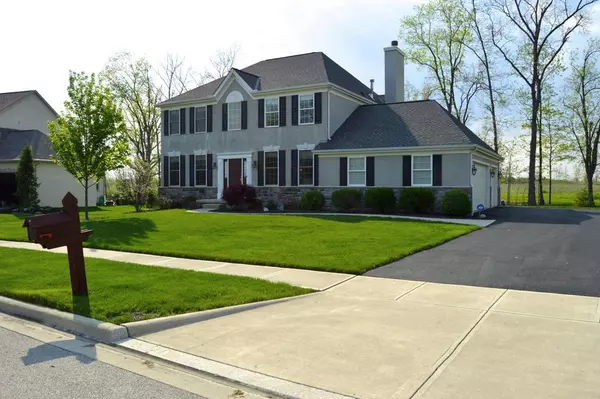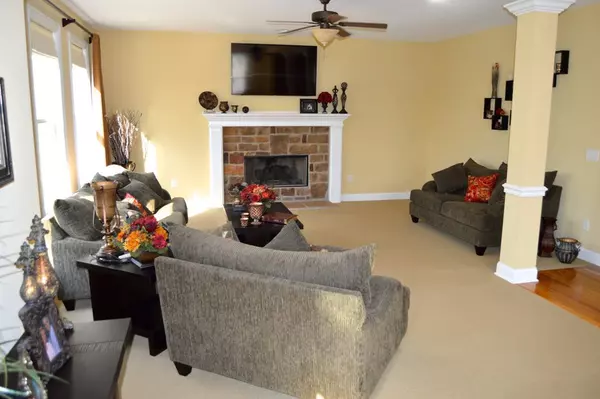$387,000
$400,000
3.3%For more information regarding the value of a property, please contact us for a free consultation.
10625 LAGUNA Circle Plain City, OH 43064
4 Beds
3 Baths
2,624 SqFt
Key Details
Sold Price $387,000
Property Type Single Family Home
Sub Type Single Family Freestanding
Listing Status Sold
Purchase Type For Sale
Square Footage 2,624 sqft
Price per Sqft $147
Subdivision New California Woods
MLS Listing ID 215014665
Sold Date 07/08/15
Style 2 Story
Bedrooms 4
Full Baths 2
HOA Y/N Yes
Originating Board Columbus and Central Ohio Regional MLS
Year Built 2007
Annual Tax Amount $5,511
Lot Size 0.440 Acres
Lot Dimensions 0.44
Property Description
Spectacular Backyard Views on this beautiful home in New California Woods overlooking a large Paver Patio with Fire Pit, Pond and Country like setting. Inside features of this 2 Story home are; 4 Bedroom, 2 Full Bath with many updates; Gourmet Kitchen, Granite Counter Tops, Maple Cabinets, Island, Stainless Steel Appliances and Hardwood Floors. Great Room, Formal Living Room with Wainscoting and Crown Molding, Den, 1st Floor Laundry, amazing Owner's Suite, fabulous finished Lower Level, great for entertaining and a roomy 3 Car Garage. A must see!!
Location
State OH
County Union
Community New California Woods
Area 0.44
Direction 33 TO 42 TOWARDS PLAIN CITY, RIGHT ONTO MONTERAY, LEFT ONTO CARMEL WHICH BECOMES LAGUNA CIRCLE
Rooms
Basement Full
Dining Room Yes
Interior
Interior Features Dishwasher, Garden/Soak Tub, Gas Range, Microwave, Security System
Cooling Central
Fireplaces Type One, Gas Log
Equipment Yes
Fireplace Yes
Exterior
Exterior Feature Patio
Parking Features Attached Garage, Opener, Side Load
Garage Spaces 3.0
Garage Description 3.0
Total Parking Spaces 3
Garage Yes
Building
Lot Description Pond, Wooded
Architectural Style 2 Story
Schools
High Schools Fairbanks Lsd 8001 Uni Co.
Others
Tax ID 14-0007062-0260
Acceptable Financing VA
Listing Terms VA
Read Less
Want to know what your home might be worth? Contact us for a FREE valuation!

Our team is ready to help you sell your home for the highest possible price ASAP





