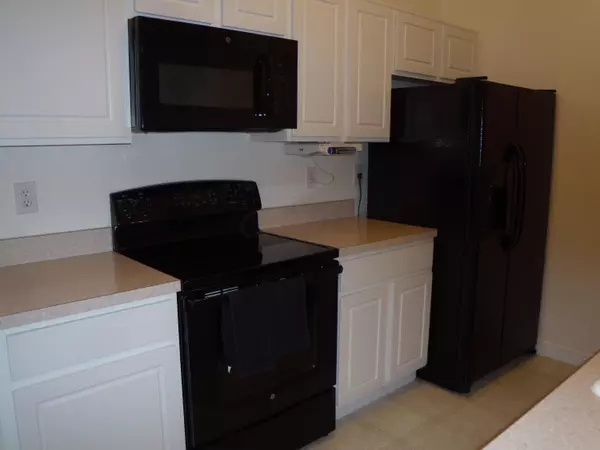$87,000
$89,900
3.2%For more information regarding the value of a property, please contact us for a free consultation.
5151 Mantua Drive #64A Canal Winchester, OH 43110
2 Beds
2 Baths
1,280 SqFt
Key Details
Sold Price $87,000
Property Type Condo
Sub Type Condo Shared Wall
Listing Status Sold
Purchase Type For Sale
Square Footage 1,280 sqft
Price per Sqft $67
Subdivision Village At Gender
MLS Listing ID 215018222
Sold Date 06/30/15
Style 1 Story
Bedrooms 2
Full Baths 2
HOA Fees $160
HOA Y/N Yes
Originating Board Columbus and Central Ohio Regional MLS
Year Built 2005
Annual Tax Amount $1,344
Property Description
Beautiful Move-in Ready Ranch Condo. Nice private end unit location in the quaint community of Village at Gender. Backs to large green space with a small stream. Nice patio and backyard has possibility of fencing/patio or deck. Brand New Stainmaster Carpet with Upgraded padding installed May 2015. Brand New Refrigerator, Range, Dishwasher and Microwave all remain! Gas Log Fireplace and Vaulted Ceilings in the Great Room! Master is spacious and has access to the backyard. 3 Closets in the Master plus a Deluxe Master Bath w/ both a Shower and Soaking Tub. 2nd Bedroom is also spacious. HMS Homegard Warranty in place for the New Buyer! Quick Possession.
Location
State OH
County Franklin
Community Village At Gender
Direction Gender Rd. to East on Winchester Crossing then left on Mantua
Rooms
Dining Room Yes
Interior
Interior Features Dishwasher, Electric Range, Garden/Soak Tub, Microwave, Refrigerator
Heating Forced Air
Cooling Central
Fireplaces Type One, Gas Log
Equipment No
Fireplace Yes
Exterior
Exterior Feature End Unit, Patio
Parking Features Attached Garage, Opener
Garage Spaces 2.0
Garage Description 2.0
Total Parking Spaces 2
Garage Yes
Building
Architectural Style 1 Story
Schools
High Schools Columbus Csd 2503 Fra Co.
Others
Tax ID 010-276209
Acceptable Financing Conventional
Listing Terms Conventional
Read Less
Want to know what your home might be worth? Contact us for a FREE valuation!

Our team is ready to help you sell your home for the highest possible price ASAP





