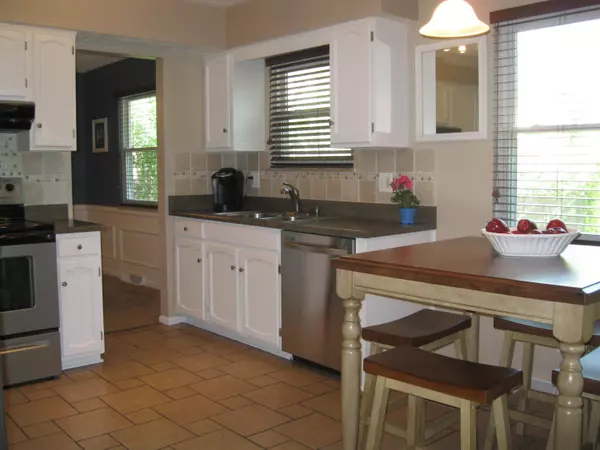$221,900
$214,900
3.3%For more information regarding the value of a property, please contact us for a free consultation.
762 Linncrest Drive Westerville, OH 43081
3 Beds
2.5 Baths
1,790 SqFt
Key Details
Sold Price $221,900
Property Type Single Family Home
Sub Type Single Family Freestanding
Listing Status Sold
Purchase Type For Sale
Square Footage 1,790 sqft
Price per Sqft $123
Subdivision Springcrest Estates
MLS Listing ID 215015970
Sold Date 06/24/15
Style Split - 4 Level
Bedrooms 3
Full Baths 2
HOA Y/N Yes
Originating Board Columbus and Central Ohio Regional MLS
Year Built 1974
Annual Tax Amount $4,493
Lot Size 10,018 Sqft
Lot Dimensions 0.23
Property Description
Just move in! Beautifully decorated home offering has ceramic tile entry and kitchen with custom backsplash and stainless steel appliances, open to large family room with brick wood burning fireplace and built-in cabinets and shelving, bay window in living room, formal dining room, updated half bath, owner's suite has en suite bath with beautiful tile work and ''California'' style closet, large closets in the other 2 spacious rooms as well. Lower level has finished rec room and glass block windows, The yard is exquisitely landscaped with a patio to enjoy it all, completely fenced, storage shed. New roof in 2010, HVAC, windows 2007, exterior painted in 2013. Near park and pool!
Location
State OH
County Franklin
Community Springcrest Estates
Area 0.23
Direction Spring Rd, south of College turn west onto Linncrest
Rooms
Basement Partial
Dining Room Yes
Interior
Interior Features Dishwasher, Electric Range, Humidifier, Microwave, Refrigerator
Heating Electric, Heat Pump
Cooling Central
Fireplaces Type One, Log Woodburning
Equipment Yes
Fireplace Yes
Exterior
Exterior Feature Fenced Yard, Patio, Storage Shed
Parking Features Attached Garage, Opener
Garage Spaces 2.0
Garage Description 2.0
Total Parking Spaces 2
Garage Yes
Building
Architectural Style Split - 4 Level
Schools
High Schools Westerville Csd 2514 Fra Co.
Others
Tax ID 080-005008
Acceptable Financing FHA, Conventional
Listing Terms FHA, Conventional
Read Less
Want to know what your home might be worth? Contact us for a FREE valuation!

Our team is ready to help you sell your home for the highest possible price ASAP





