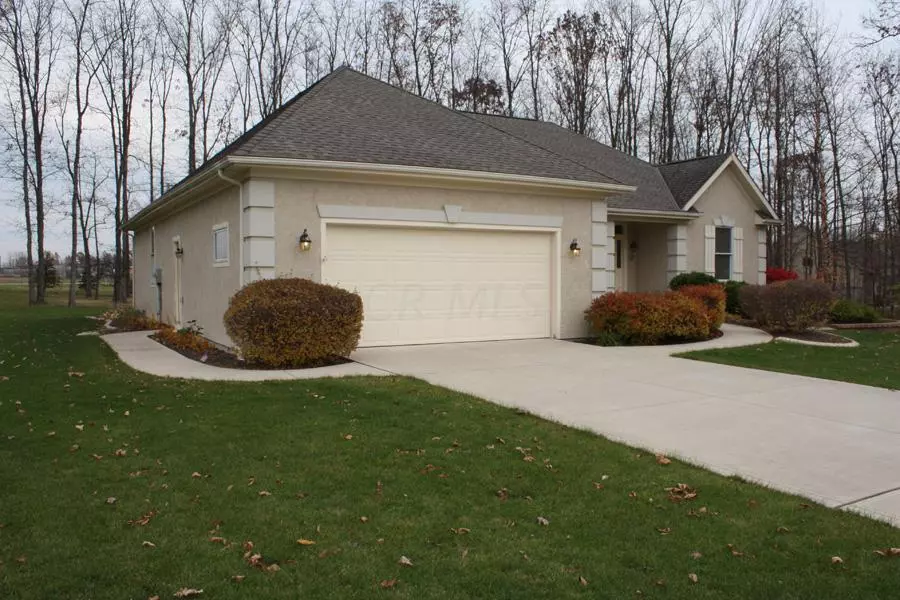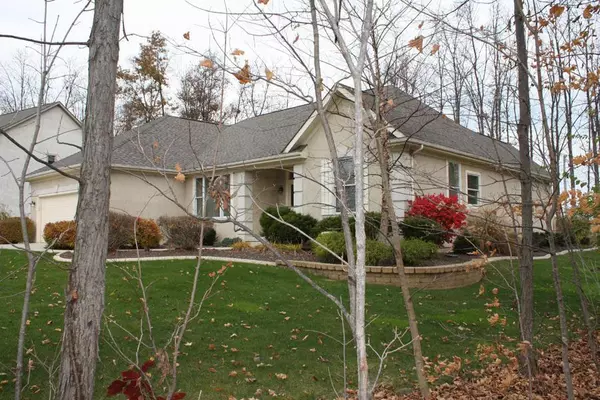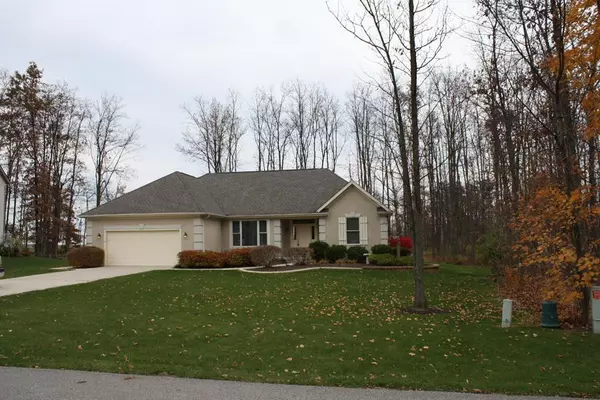$355,000
$364,900
2.7%For more information regarding the value of a property, please contact us for a free consultation.
9010 SEQUOIA Court Plain City, OH 43064
3 Beds
2.5 Baths
2,274 SqFt
Key Details
Sold Price $355,000
Property Type Single Family Home
Sub Type Single Family Freestanding
Listing Status Sold
Purchase Type For Sale
Square Footage 2,274 sqft
Price per Sqft $156
Subdivision New California Woods
MLS Listing ID 215006769
Sold Date 06/15/15
Style 1 Story
Bedrooms 3
Full Baths 2
Originating Board Columbus and Central Ohio Regional MLS
Year Built 2003
Lot Size 0.910 Acres
Lot Dimensions 0.91
Property Description
Like new, custom ranch home on a quiet court in the very desirable ''New California Woods'' subdivision. Quick access to 33 and Honda, Nestle, and Scotts in Marysville, but just 7 minutes to 270 and 30 to downtown Columbus. Large wooded lot. Superb open floor plan with vaulted ceilings. Professionally finished lower level with an additional 500 sq ft. Kitchen features high-end maple cabinets, a stainless appliance suite, and granite counters. Features ceiling fans in all the bedrooms with 9 foot ceilings. Hardwood floors and quality Berber carpet throughout. Pella doors and windows. Large patio with access from sliding doors from both the great room and the master bedroom. Extra deep garage with extra space for large mower/ tractor, jet ski, ATV, or motorcycle
Location
State OH
County Union
Community New California Woods
Area 0.91
Direction From Columbus 33 West to 42 (New California) towards Plain City, Right at Monteray, Right at Carmel, Right at Sequoia
Rooms
Basement Full
Dining Room No
Interior
Interior Features Dishwasher, Garden/Soak Tub, Gas Range, Microwave, Refrigerator
Heating Forced Air
Cooling Central
Fireplaces Type One, Direct Vent, Gas Log
Equipment Yes
Fireplace Yes
Exterior
Exterior Feature Irrigation System
Parking Features Attached Garage, Opener
Garage Spaces 2.0
Garage Description 2.0
Total Parking Spaces 2
Garage Yes
Building
Lot Description Wooded
Architectural Style 1 Story
Schools
High Schools Jonathan Alder Lsd 4902 Mad Co.
Others
Tax ID 15-0007049-021
Read Less
Want to know what your home might be worth? Contact us for a FREE valuation!

Our team is ready to help you sell your home for the highest possible price ASAP





