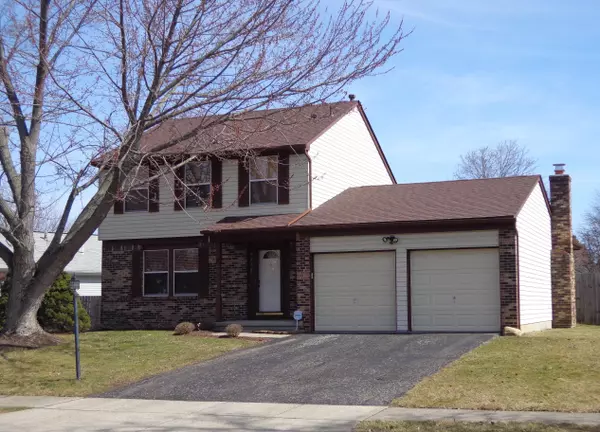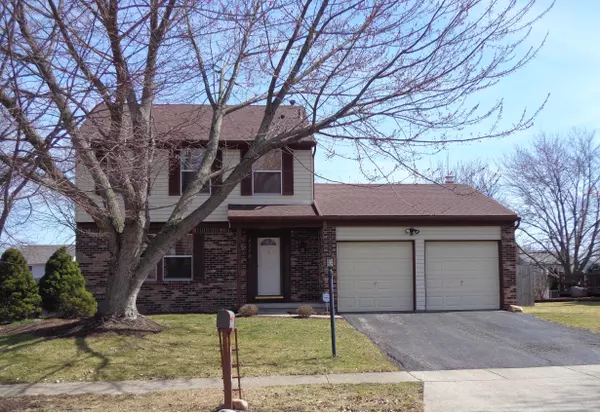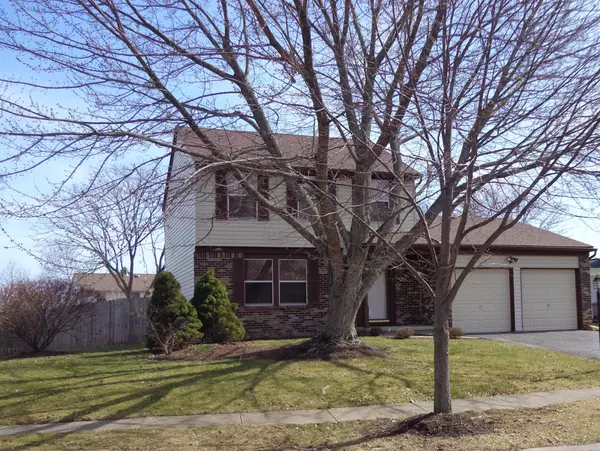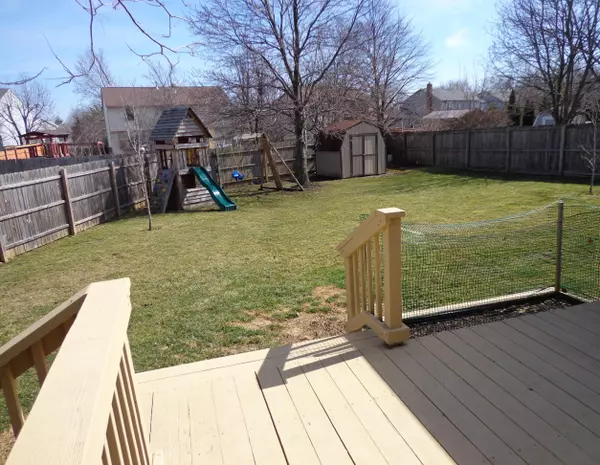$165,500
$169,900
2.6%For more information regarding the value of a property, please contact us for a free consultation.
4310 KELNOR Drive Grove City, OH 43123
3 Beds
2.5 Baths
1,819 SqFt
Key Details
Sold Price $165,500
Property Type Single Family Home
Sub Type Single Family Freestanding
Listing Status Sold
Purchase Type For Sale
Square Footage 1,819 sqft
Price per Sqft $90
Subdivision Keller Farms Section 2
MLS Listing ID 215007944
Sold Date 06/03/15
Style 2 Story
Bedrooms 3
Full Baths 2
HOA Y/N Yes
Originating Board Columbus and Central Ohio Regional MLS
Year Built 1986
Annual Tax Amount $2,014
Lot Size 0.400 Acres
Lot Dimensions 0.4
Property Description
2 Story 2.5 bath Spacious Home. Great Room was doubled when built (25' X 19'5'')includes Arched Bay Window with window seat overlooking fenced back yard. French doors lead to the solid wood deck. Enter the Fully Applianced Kitchen from Great Room or Dining Room. Enjoy quiet time with guests in the formal living room. Upstairs boasts 3 bedrooms total. Master Bedroom has ensuite bath. Neutral Tones throughout, Wood Laminate Flooring, Partial Finished Basement w/separate laundry. Exterior mature trees, Storage Shed, 2 car attached garage with additional storage. New Roof in 2014. Home has been extremely well cared for. 6-panel solid doors throughout. Exterior is Brick and Vinyl. Fence was new within last few years. Schedule your tour today.
Location
State OH
County Franklin
Community Keller Farms Section 2
Area 0.4
Direction South of Stringtown, East of Hoover
Rooms
Basement Partial
Dining Room Yes
Interior
Interior Features Dishwasher, Electric Range, Microwave, Refrigerator
Heating Forced Air
Cooling Central
Fireplaces Type One, Log Woodburning
Equipment Yes
Fireplace Yes
Exterior
Exterior Feature Deck, Fenced Yard, Storage Shed
Parking Features Attached Garage, Opener, 2 Off Street
Garage Spaces 2.0
Garage Description 2.0
Total Parking Spaces 2
Garage Yes
Building
Architectural Style 2 Story
Schools
High Schools South Western Csd 2511 Fra Co.
Others
Tax ID 040-006321-00
Acceptable Financing VA, FHA, Conventional
Listing Terms VA, FHA, Conventional
Read Less
Want to know what your home might be worth? Contact us for a FREE valuation!

Our team is ready to help you sell your home for the highest possible price ASAP





