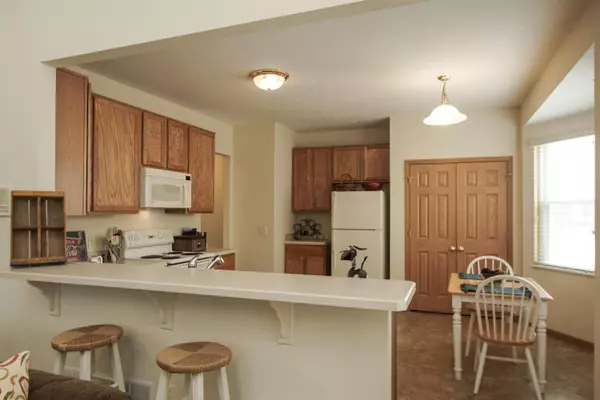$235,000
$236,900
0.8%For more information regarding the value of a property, please contact us for a free consultation.
575 Sanville Drive Lewis Center, OH 43035
3 Beds
2.5 Baths
2,156 SqFt
Key Details
Sold Price $235,000
Property Type Single Family Home
Sub Type Single Family Freestanding
Listing Status Sold
Purchase Type For Sale
Square Footage 2,156 sqft
Price per Sqft $108
Subdivision Wynstone Village
MLS Listing ID 215004614
Sold Date 06/02/15
Style Split - 5 Level\+
Bedrooms 3
Full Baths 2
HOA Fees $10
HOA Y/N Yes
Originating Board Columbus and Central Ohio Regional MLS
Year Built 2004
Annual Tax Amount $4,913
Lot Size 6,098 Sqft
Lot Dimensions 0.14
Property Description
***Back on market, buyer financing fell through. See agent to agent remarks for more details*** Don't miss this fantastic home! The beautiful kitchen with breakfast bar opens to the great room with high ceilings, a fireplace and plenty of natural light, making the whole floor warm and cozy. The owner's bedroom is a treat with a large bath including a tub and stand alone shower and double sinks. The large basement has a ton of room for extra storage. The backyard opens to trees and the home is located on a quiet inner street of the subdivision. This is the perfect opportunity to live secluded from the traffic in a nice quiet neighborhood but close to everything you could need.
Location
State OH
County Delaware
Community Wynstone Village
Area 0.14
Direction S Old State to Erin St to Marchbank Ln to Sanville Dr.
Rooms
Basement Crawl
Dining Room Yes
Interior
Interior Features Whirlpool/Tub, Dishwasher, Electric Range, Refrigerator
Cooling Central
Fireplaces Type One, Gas Log
Equipment Yes
Fireplace Yes
Exterior
Exterior Feature Patio
Parking Features Attached Garage
Garage Spaces 2.0
Garage Description 2.0
Total Parking Spaces 2
Garage Yes
Building
Architectural Style Split - 5 Level\+
Schools
High Schools Olentangy Lsd 2104 Del Co.
Others
Tax ID 318-341-12-041-000
Acceptable Financing Conventional
Listing Terms Conventional
Read Less
Want to know what your home might be worth? Contact us for a FREE valuation!

Our team is ready to help you sell your home for the highest possible price ASAP





