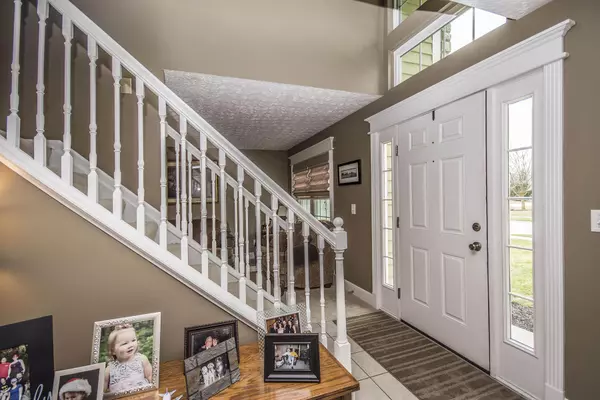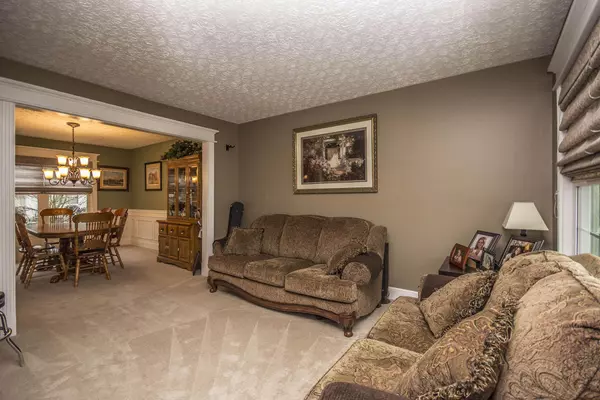$305,000
$309,900
1.6%For more information regarding the value of a property, please contact us for a free consultation.
1191 Tidewater Court Westerville, OH 43082
4 Beds
2.5 Baths
2,337 SqFt
Key Details
Sold Price $305,000
Property Type Single Family Home
Sub Type Single Family Freestanding
Listing Status Sold
Purchase Type For Sale
Square Footage 2,337 sqft
Price per Sqft $130
Subdivision Mariners Cove
MLS Listing ID 215010648
Sold Date 05/22/15
Style 2 Story
Bedrooms 4
Full Baths 2
HOA Fees $10
HOA Y/N Yes
Originating Board Columbus and Central Ohio Regional MLS
Year Built 2000
Annual Tax Amount $6,224
Lot Size 7,840 Sqft
Lot Dimensions 0.18
Property Description
Stunning...Owners have customized this home with impeccable quality and style. Features new strong and durable eco-friendly kitchen countertop material made from recycled glass with a lifetime warranty (2014), refinished kitchen cabinets (2014), all new kitchen appliances (2013), remodeled half bath (2014), all new windows (2014), refinished deck and new arbor (2014), gas log fireplace new family room carpet (2013) and more. Home includes a finished lower level with theatre room, living room, dining room and den off of the family room. Mariners Cove is a friendly community with sidewalks that are near parks, schools, shopping, restaurants and I/270/Rt-161 access. American Title Home Warranty already in place. Priced to sell. Must see!!
Location
State OH
County Delaware
Community Mariners Cove
Area 0.18
Direction Sunbury Rd.(South of Maxtown), W on Sea Shell, R on Tidewater
Rooms
Dining Room Yes
Interior
Interior Features Dishwasher, Electric Range, Garden/Soak Tub, Microwave, Refrigerator
Cooling Central
Fireplaces Type One, Gas Log
Equipment No
Fireplace Yes
Exterior
Garage Spaces 2.0
Garage Description 2.0
Total Parking Spaces 2
Building
Architectural Style 2 Story
Schools
High Schools Westerville Csd 2514 Fra Co.
Others
Tax ID 317-431-04-039-000
Acceptable Financing FHA, Conventional
Listing Terms FHA, Conventional
Read Less
Want to know what your home might be worth? Contact us for a FREE valuation!

Our team is ready to help you sell your home for the highest possible price ASAP





