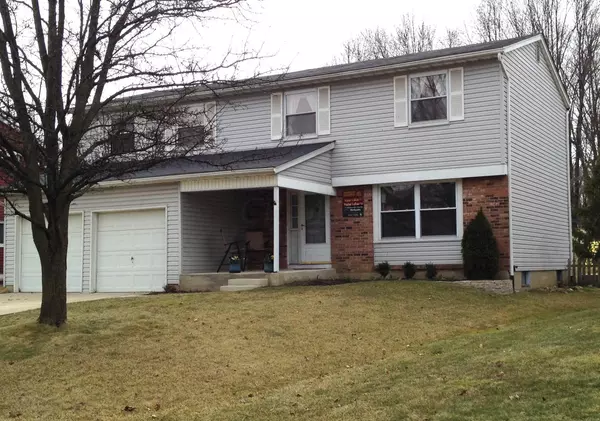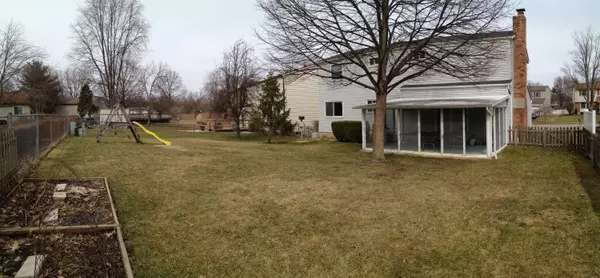$179,900
$184,900
2.7%For more information regarding the value of a property, please contact us for a free consultation.
4221 Valley Quail Boulevard Westerville, OH 43081
4 Beds
2.5 Baths
1,956 SqFt
Key Details
Sold Price $179,900
Property Type Single Family Home
Sub Type Single Family Freestanding
Listing Status Sold
Purchase Type For Sale
Square Footage 1,956 sqft
Price per Sqft $91
Subdivision Sunbury Woods
MLS Listing ID 215008471
Sold Date 05/18/15
Style 2 Story
Bedrooms 4
Full Baths 2
HOA Y/N Yes
Originating Board Columbus and Central Ohio Regional MLS
Year Built 1974
Annual Tax Amount $4,251
Lot Size 7,405 Sqft
Lot Dimensions 0.17
Property Description
Well-Maintained, 2-Story Home in Desirable Blendon Township. Within walking distance of shopping and restaurants. Convenient, easy access to 161, 270 and 670.
This Move-In Ready Home has 4-5 Bedrooms (one is currently used as a den, but would be perfect as a nursery), WBFP with Built-in Bookcases with Granite, Hardwood Floors, Jacuzzi-style Tub, Stainless Steel Appliances, Basement, 3-Season Room, Fenced-in Yard and a Newer Roof with Gutter Guards. Owner's Suite is partially Soundproofed and has it's own Full Bathroom and Walk-in Closet. Most windows will be replaced within two weeks of listing date (they have already been ordered but not installed due to weather).
Home Warranty Included for your Peace of Mind.
There will be an Open House on Sunday, 3/29 from 1pm to 4pm.
Location
State OH
County Franklin
Community Sunbury Woods
Area 0.17
Direction From Sunbury Road, go east on Valley Quail Blvd S. Home is on the left.
Rooms
Basement Crawl, Partial
Dining Room Yes
Interior
Interior Features Whirlpool/Tub, Dishwasher, Electric Range, Humidifier, Refrigerator
Heating Electric, Forced Air, Heat Pump
Cooling Central
Fireplaces Type One, Log Woodburning
Equipment Yes
Fireplace Yes
Exterior
Exterior Feature Fenced Yard, Screen Porch
Parking Features Attached Garage, Opener
Garage Spaces 2.0
Garage Description 2.0
Total Parking Spaces 2
Garage Yes
Building
Architectural Style 2 Story
Schools
High Schools Westerville Csd 2514 Fra Co.
Others
Tax ID 110-005561
Acceptable Financing VA, FHA, Conventional
Listing Terms VA, FHA, Conventional
Read Less
Want to know what your home might be worth? Contact us for a FREE valuation!

Our team is ready to help you sell your home for the highest possible price ASAP





