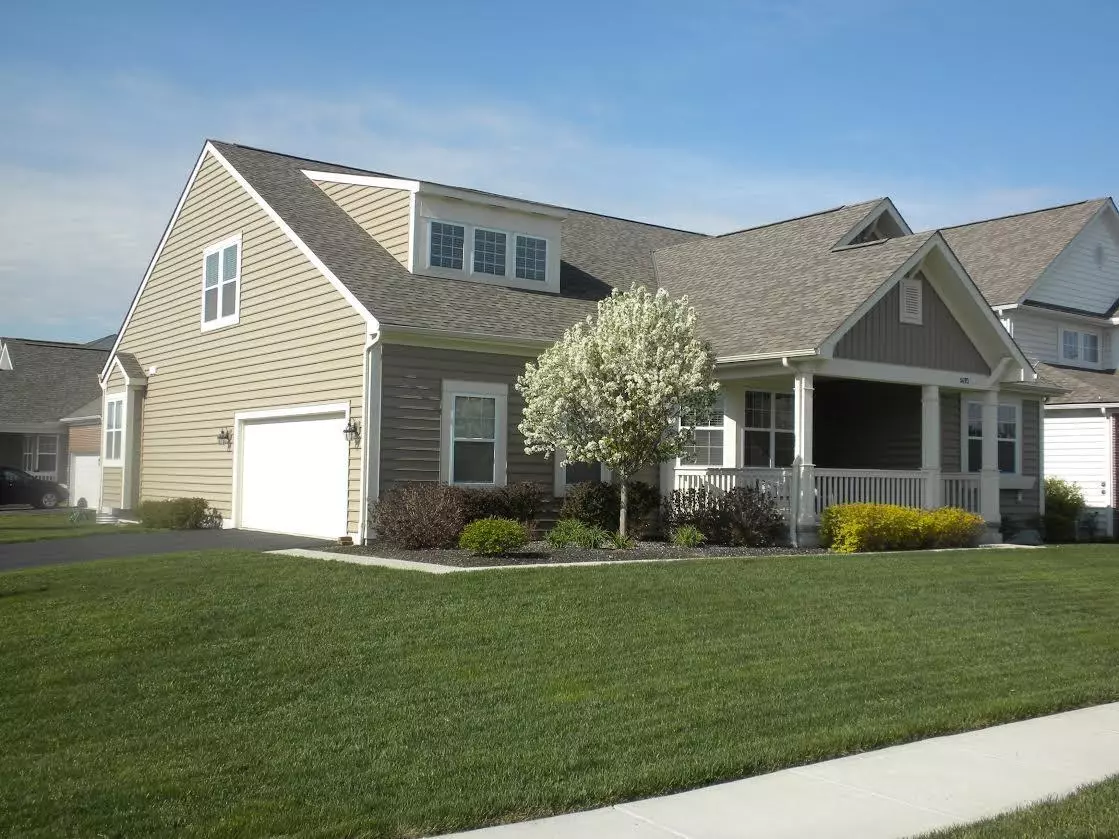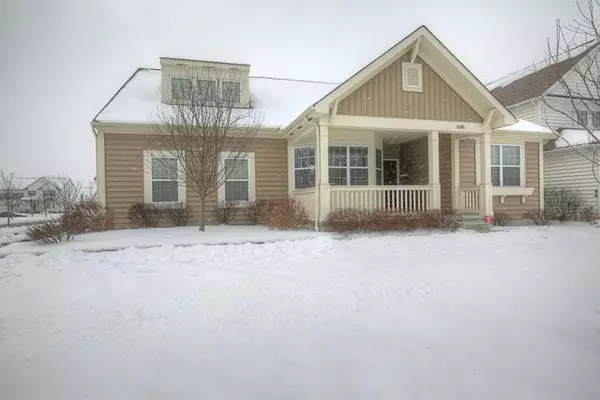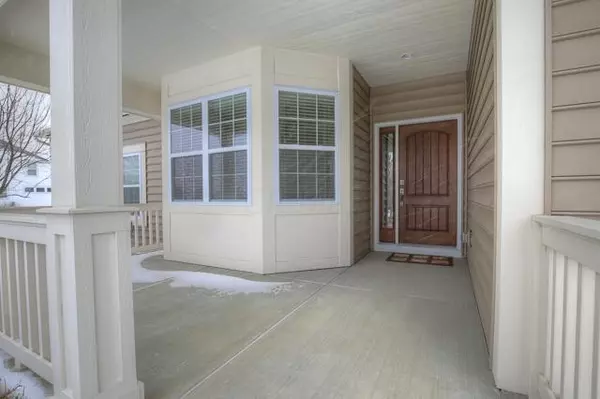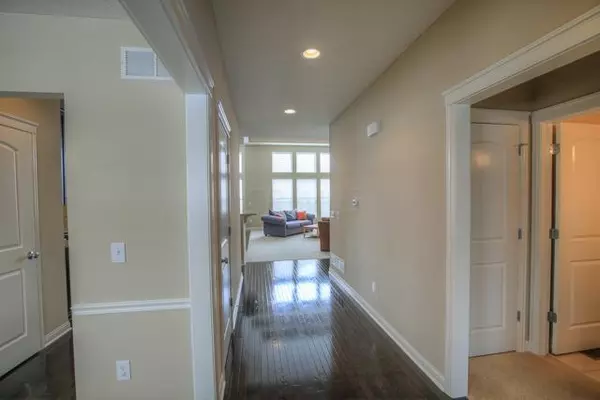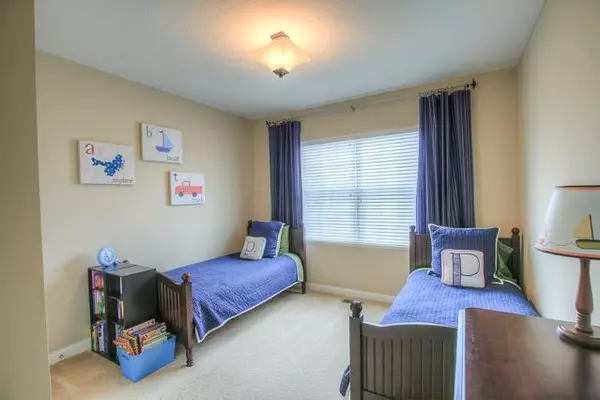$274,000
$274,900
0.3%For more information regarding the value of a property, please contact us for a free consultation.
1493 Delcastle Loop Grove City, OH 43123
3 Beds
3 Baths
2,487 SqFt
Key Details
Sold Price $274,000
Property Type Single Family Home
Sub Type Single Family Freestanding
Listing Status Sold
Purchase Type For Sale
Square Footage 2,487 sqft
Price per Sqft $110
Subdivision Pinnacle-Landings
MLS Listing ID 215005719
Sold Date 05/06/15
Style 1 Story
Bedrooms 3
Full Baths 3
HOA Y/N Yes
Originating Board Columbus and Central Ohio Regional MLS
Year Built 2009
Annual Tax Amount $5,924
Property Description
OPEN SUNDAY MARCH 15th 1pm-3pm! Well Appointed Ranch Style Home-Loaded to the max with options! Hardwood Foyer and Entry, Crown Molding and Custom Trim Package, Soaring Ceilings, Upgraded Light Fixtures and Custom Corner Fireplace. Chef's Dream Kitchen equipped with 42'' Cabinets, Granite throughout, Stainless appliances and upgraded can lighting. Master Suite complete with coffered ceiling, deluxe master bath and a generous sized walk in closet. Bonus Room above living area provides a full bath, closet space and almost 400 square feet of space. Full Basement has extra block added for easier finishing and is plumbed for a full bath, over 2000 square feet of space! Located within the Pinnacle Community- Golf, Tennis, Pool, Walking Paths and Many Parks are just steps away!
Location
State OH
County Franklin
Community Pinnacle-Landings
Direction South of White Road, East of Buckeye Parkway
Rooms
Basement Full
Dining Room Yes
Interior
Interior Features Dishwasher, Gas Range, Microwave, Refrigerator
Heating Forced Air
Cooling Central
Fireplaces Type One, Direct Vent, Gas Log
Equipment Yes
Fireplace Yes
Exterior
Parking Features Attached Garage, Opener, Side Load
Garage Spaces 2.0
Garage Description 2.0
Total Parking Spaces 2
Garage Yes
Building
Architectural Style 1 Story
Schools
High Schools South Western Csd 2511 Fra Co.
Others
Tax ID 040-012817-90
Acceptable Financing VA, FHA, Conventional
Listing Terms VA, FHA, Conventional
Read Less
Want to know what your home might be worth? Contact us for a FREE valuation!

Our team is ready to help you sell your home for the highest possible price ASAP

