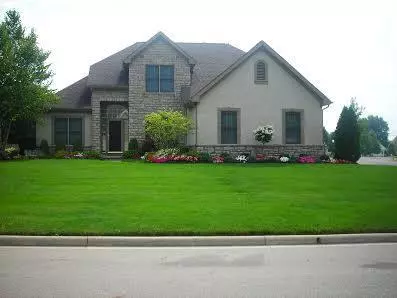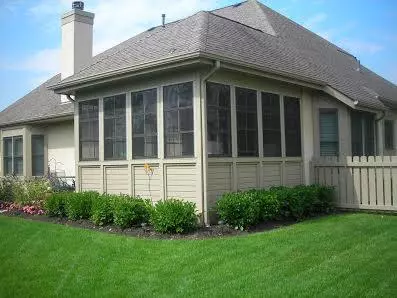$380,000
$379,900
For more information regarding the value of a property, please contact us for a free consultation.
5550 St George Avenue Westerville, OH 43082
4 Beds
3 Baths
2,625 SqFt
Key Details
Sold Price $380,000
Property Type Single Family Home
Sub Type Single Family Freestanding
Listing Status Sold
Purchase Type For Sale
Square Footage 2,625 sqft
Price per Sqft $144
Subdivision Highland Lakes, Highland Lakes North
MLS Listing ID 215009133
Sold Date 05/05/15
Style 2 Story
Bedrooms 4
Full Baths 2
HOA Fees $16
HOA Y/N Yes
Originating Board Columbus and Central Ohio Regional MLS
Year Built 1999
Annual Tax Amount $6,665
Lot Size 0.260 Acres
Lot Dimensions 0.26
Property Description
Immaculately maintained home located in the heart of Highland Lakes and Genoa Township. This home has all the most desired features already in place for you. Beautifully maintained and landscaped corner lot with a thick green irrigated yard. Three car sideload garage, Lanai style covered porch with EZ Breeze window system. The home is open and fresh with many new upgrades including the kitchen. All new appliances, granite counters and backsplash. The home boasts a first floor master suite with three additional bedrooms and full bath on second floor. The professionally finished basement is a true highlight and is perfect for entertaining and family life. Enjoy the bar and kitchenette, half bath and workout room with space for your sunbed. This is a must see home. To many features to list.
Location
State OH
County Delaware
Community Highland Lakes, Highland Lakes North
Area 0.26
Direction Polaris Parkway North on Worthington Road to St George. Turn left on St George. Home on the right Faces first court.
Rooms
Dining Room Yes
Interior
Interior Features Whirlpool/Tub, Dishwasher, Electric Range, Humidifier, Microwave, Refrigerator, Security System
Heating Forced Air
Cooling Central
Fireplaces Type One, Direct Vent, Gas Log
Equipment No
Fireplace Yes
Exterior
Exterior Feature Fenced Yard, Irrigation System, Patio, Screen Porch
Parking Features Attached Garage, Opener, Side Load
Garage Spaces 3.0
Garage Description 3.0
Total Parking Spaces 3
Garage Yes
Building
Lot Description Cul-de-Sac
Architectural Style 2 Story
Schools
High Schools Olentangy Lsd 2104 Del Co.
Others
Tax ID 317-230-08-028-000
Acceptable Financing FHA, Conventional
Listing Terms FHA, Conventional
Read Less
Want to know what your home might be worth? Contact us for a FREE valuation!

Our team is ready to help you sell your home for the highest possible price ASAP





