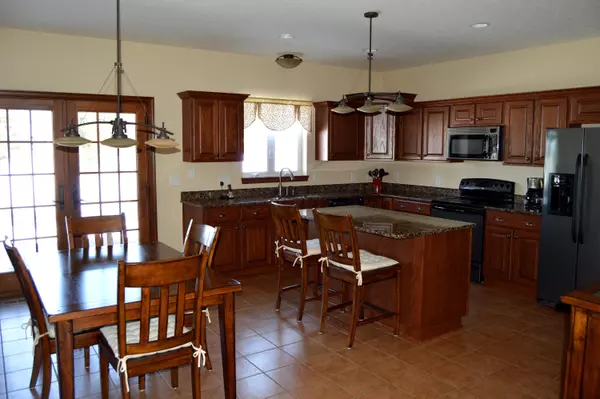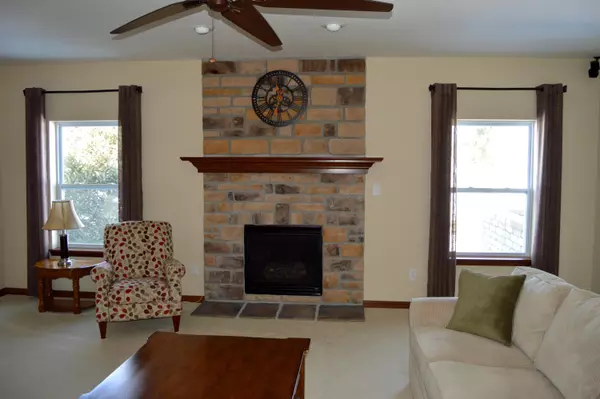$305,000
$309,900
1.6%For more information regarding the value of a property, please contact us for a free consultation.
461 Long Trail Ostrander, OH 43061
3 Beds
2 Baths
2,390 SqFt
Key Details
Sold Price $305,000
Property Type Single Family Home
Sub Type Single Family Freestanding
Listing Status Sold
Purchase Type For Sale
Square Footage 2,390 sqft
Price per Sqft $127
Subdivision Meadows Of Mill Creek
MLS Listing ID 215005448
Sold Date 04/30/15
Style 1 Story
Bedrooms 3
Full Baths 2
Originating Board Columbus and Central Ohio Regional MLS
Year Built 2008
Annual Tax Amount $3,974
Lot Size 0.520 Acres
Lot Dimensions 0.52
Property Description
Hard to find three bedroom ranch! The spacious gourmet kitchen boasts a large island,expansive eat-in-area, granite counter tops, G.E. ADORA slate finish appliances, and tile flooring. Six paneled doors and central vac throughout the home. Freshly painted interior, exterior trim and shutters, customized closet with built in drawers in owners suite, and glass-pocket doors in dining room. New carpet throughout in 2013. There are two paver patios, one off the
kitchen area, the other is accessed through the french doors
exiting the owner's suite. Extensive landscaping with lighting and irrigation system. Mr and Mrs clean live here!
Location
State OH
County Delaware
Community Meadows Of Mill Creek
Area 0.52
Direction Left off US-36 to White Barn Pkwy. Left on Long Trail
Rooms
Basement Partial
Dining Room No
Interior
Interior Features Central Vac, Dishwasher, Electric Range, Garden/Soak Tub, Microwave, Refrigerator
Heating Propane
Cooling Central
Fireplaces Type One, Gas Log
Equipment Yes
Fireplace Yes
Exterior
Exterior Feature Irrigation System, Patio
Parking Features Attached Garage, Opener
Garage Spaces 2.0
Garage Description 2.0
Total Parking Spaces 2
Garage Yes
Building
Architectural Style 1 Story
Schools
High Schools Buckeye Valley Lsd 2102 Del Co.
Others
Tax ID 400-100-04-009-000
Read Less
Want to know what your home might be worth? Contact us for a FREE valuation!

Our team is ready to help you sell your home for the highest possible price ASAP





