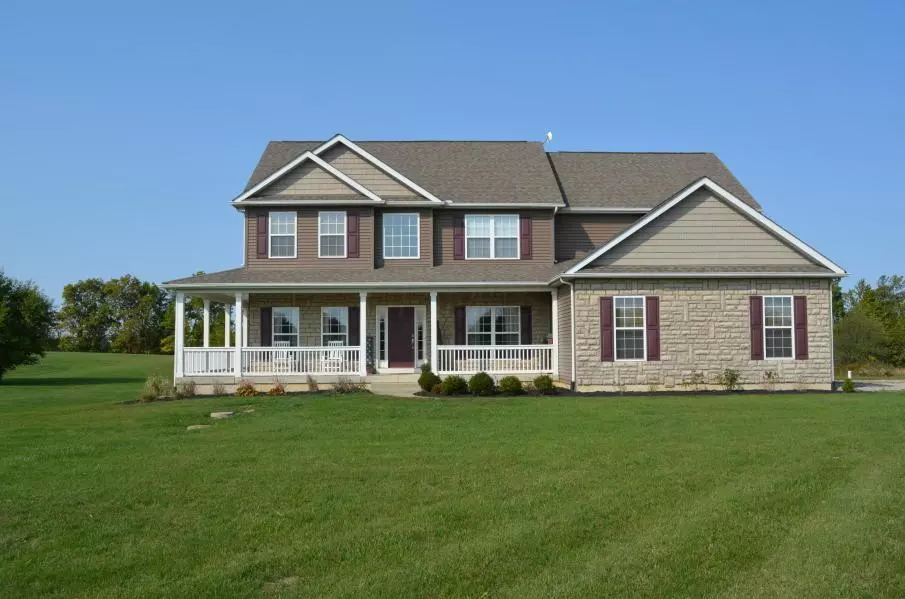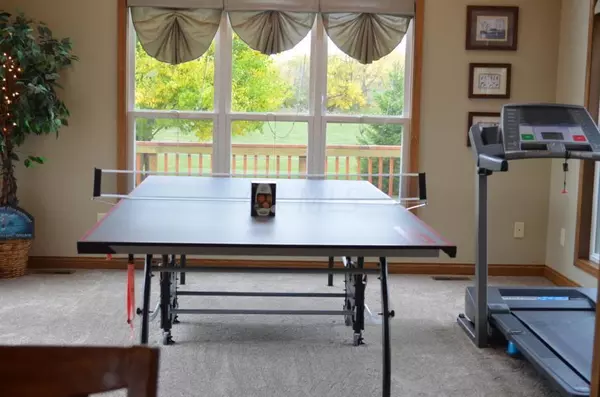$399,000
$409,000
2.4%For more information regarding the value of a property, please contact us for a free consultation.
1104 Cambrian Road Cable, OH 43009
4 Beds
2.5 Baths
3,322 SqFt
Key Details
Sold Price $399,000
Property Type Single Family Home
Sub Type Single Family Freestanding
Listing Status Sold
Purchase Type For Sale
Square Footage 3,322 sqft
Price per Sqft $120
MLS Listing ID 220037134
Sold Date 12/02/20
Style 2 Story
Bedrooms 4
Full Baths 2
HOA Y/N No
Originating Board Columbus and Central Ohio Regional MLS
Year Built 2006
Lot Size 5.000 Acres
Lot Dimensions 5.0
Property Description
LOVELY COLONAIL HOME ON 5 ACRES. Could this be the quiet, country property you've been waiting for? This well maintained 4 bedroom, 2.5 bath home features wood floors, open floor plan, sunroom with vaulted ceilings that has heat/ac and a large kitchen with storage galore! Kitchen has oak cabinets with soft close drawers and desk area. Half bath and laundry area is located off the kitchen. Large master bedroom with vaulted ceilings. Large master bath has double sinks, soaking tub and separate shower. 220 outlet in one of the spare bedrooms (owner once had a tanning bed). Rear deck wraps around sunroom. Full basement with poured walls, 9 ft ceilings, has been plumbed for a bathroom, wired for a generator and is ready to be finished. Don't let this one get away.
Location
State OH
County Champaign
Area 5.0
Direction E US HWY 36 to Cambrian Rd
Rooms
Basement Full
Dining Room No
Interior
Interior Features Dishwasher, Electric Range, Electric Water Heater, Refrigerator, Security System
Heating Forced Air, Propane
Cooling Central
Equipment Yes
Exterior
Exterior Feature Deck, Well
Parking Features Attached Garage
Garage Spaces 3.0
Garage Description 3.0
Total Parking Spaces 3
Garage Yes
Building
Architectural Style 2 Story
Schools
High Schools Mechanicsburg Evsd 1102 Cha Co.
Others
Tax ID J351000410001010
Acceptable Financing FHA, Conventional
Listing Terms FHA, Conventional
Read Less
Want to know what your home might be worth? Contact us for a FREE valuation!

Our team is ready to help you sell your home for the highest possible price ASAP





