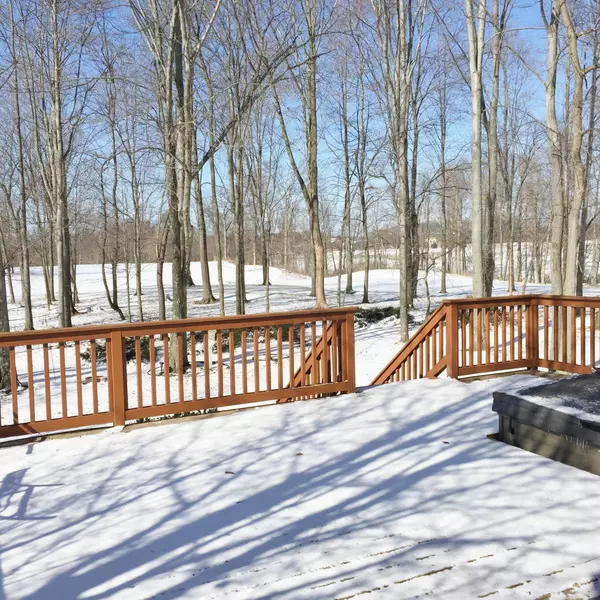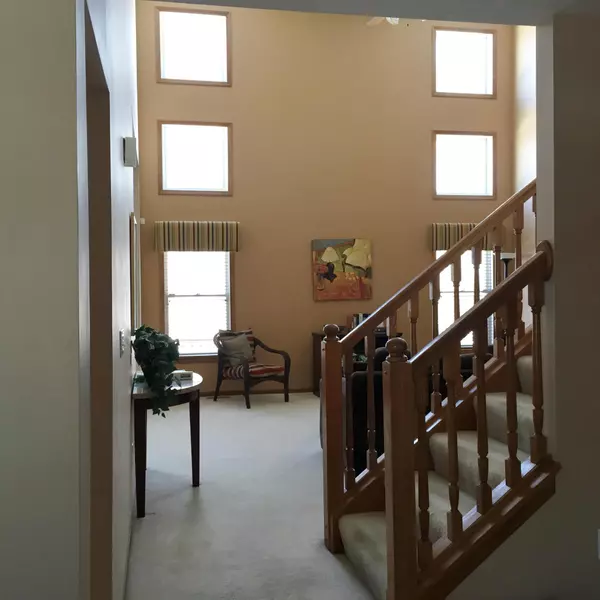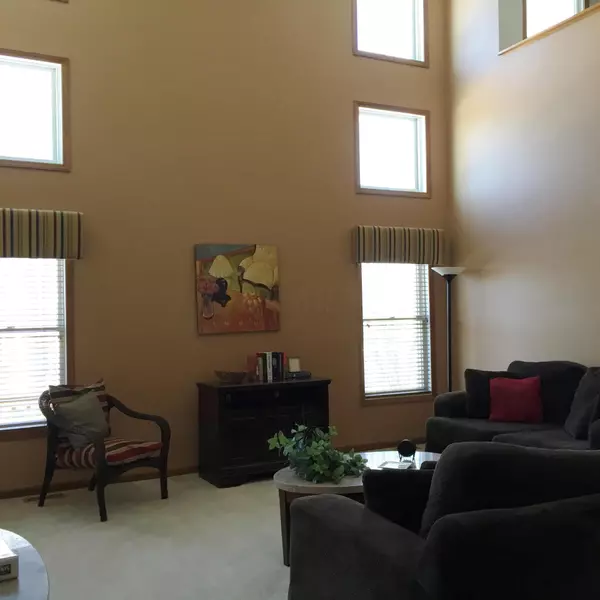$233,000
$244,000
4.5%For more information regarding the value of a property, please contact us for a free consultation.
3150 Royal Dornoch Circle Delaware, OH 43015
3 Beds
2.5 Baths
1,908 SqFt
Key Details
Sold Price $233,000
Property Type Single Family Home
Sub Type Single Family Freestanding
Listing Status Sold
Purchase Type For Sale
Square Footage 1,908 sqft
Price per Sqft $122
Subdivision Dornoch Estates
MLS Listing ID 215004246
Sold Date 04/10/15
Style 2 Story
Bedrooms 3
Full Baths 2
HOA Y/N Yes
Originating Board Columbus and Central Ohio Regional MLS
Year Built 2000
Annual Tax Amount $4,927
Lot Size 9,583 Sqft
Lot Dimensions 0.22
Property Description
This lovely Two Story Home with it's large Deck, Hot Tub and beautiful landscaping is situated on a Premium, Wooded, Golf Course lot over looking the 12 Green/Fairway. The home features, New Stainless Steel Appliances, some Hardwood and Ceramic Tile flooring, Two Story Great Room, Six panel doors, Garden Tub, First Floor Owner's suite and a Loft. The loft is being used as a family room, but could be converted to a 4th bedroom if necessary. This home is convenient to the Ohio Health Facility, Columbus State's Delaware Campus, Ohio Wesleyan University & Olentangy schools. It's also close to Alum Creek reservoir and Park for Fishing, Swimming, Camping, Jogging, Walking or Bike Riding and to Delaware and Polaris for shopping and entertainment.
Location
State OH
County Delaware
Community Dornoch Estates
Area 0.22
Direction Rt.23 to East on Cheshire Rd. Left on Braumiller, Left on Royal Dornoch
Rooms
Basement Crawl, Partial
Dining Room Yes
Interior
Interior Features Dishwasher, Electric Range, Garden/Soak Tub, Microwave, Refrigerator, Security System
Heating Forced Air
Cooling Central
Equipment Yes
Exterior
Exterior Feature Deck, Hot Tub
Parking Features Attached Garage, Opener, 2 Off Street
Garage Spaces 2.0
Garage Description 2.0
Total Parking Spaces 2
Garage Yes
Building
Lot Description Golf CRS Lot, Wooded
Architectural Style 2 Story
Schools
High Schools Olentangy Lsd 2104 Del Co.
Others
Tax ID 419-410-05-110-000
Acceptable Financing VA, FHA, Conventional
Listing Terms VA, FHA, Conventional
Read Less
Want to know what your home might be worth? Contact us for a FREE valuation!

Our team is ready to help you sell your home for the highest possible price ASAP





