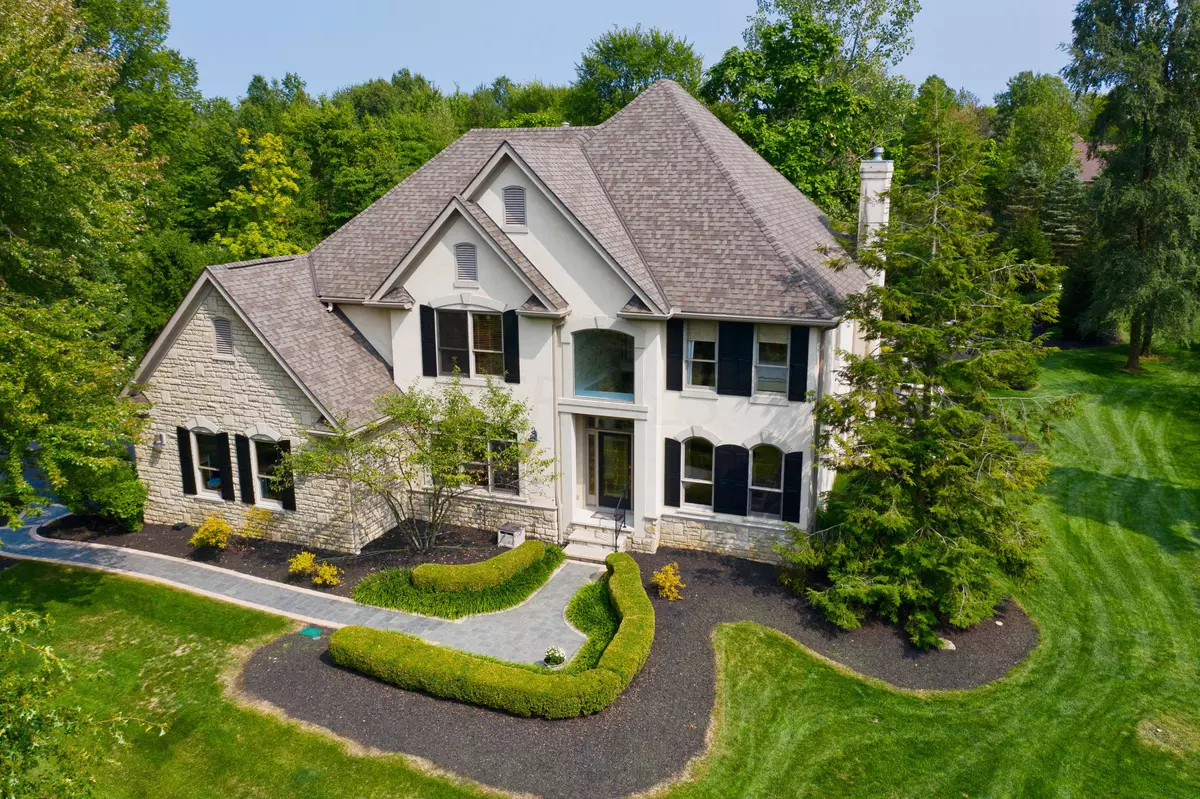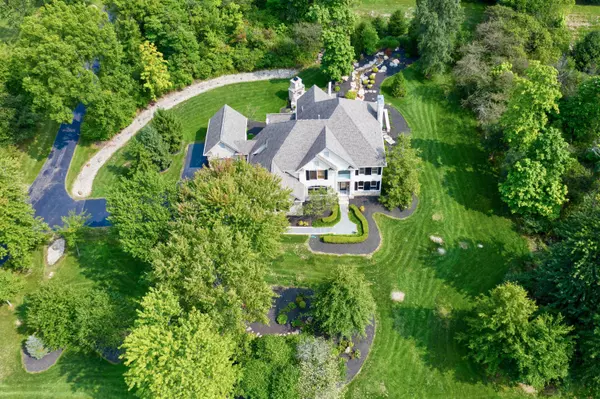$700,000
$729,900
4.1%For more information regarding the value of a property, please contact us for a free consultation.
7925 Silver Lake Court Westerville, OH 43082
4 Beds
4.5 Baths
3,274 SqFt
Key Details
Sold Price $700,000
Property Type Single Family Home
Sub Type Single Family Freestanding
Listing Status Sold
Purchase Type For Sale
Square Footage 3,274 sqft
Price per Sqft $213
Subdivision Bay Ridge Estates
MLS Listing ID 220032598
Sold Date 11/30/20
Style 2 Story
Bedrooms 4
Full Baths 4
HOA Y/N Yes
Originating Board Columbus and Central Ohio Regional MLS
Year Built 1999
Annual Tax Amount $14,851
Lot Size 1.580 Acres
Lot Dimensions 1.58
Property Description
Custom estate home nestled on 1.5 wooded acre lot near Hoover Reservoir. Meticulously cared for home with Dave Fox remodeled Gourmet Kitchen with island, Wolf Induction Cooktop, Double Ovens, and SubZero Refrigerator, and Asko Dishwasher. Great Rm, Dining Rm, and Den. Quality Finishes thru-out. Owner's Suite with remodeled enSuite has walk-in shower w/ floor drain. 2 additional bedrooms share a Jack & Jill bath, & guest suite complete the 2nd floor. Finished Lower Level with custom bar, separate entertaining areas, full bath, & egress window. 3+ car garage totals 1,064 sqft, plus additional parking pad. Peaceful and serene backyard with patio, water feature, fireplace, and screened porch.
Location
State OH
County Delaware
Community Bay Ridge Estates
Area 1.58
Direction Smothers Road, North on Silver Lake Court
Rooms
Basement Egress Window(s), Full
Dining Room Yes
Interior
Interior Features Dishwasher, Electric Range, Microwave, Refrigerator, Security System
Heating Forced Air
Cooling Central
Fireplaces Type One, Gas Log
Equipment Yes
Fireplace Yes
Exterior
Exterior Feature Irrigation System, Patio, Screen Porch, Waste Tr/Sys
Parking Features Attached Garage, Opener, Shared Driveway, Side Load, 2 Off Street
Garage Spaces 3.0
Garage Description 3.0
Total Parking Spaces 3
Garage Yes
Building
Lot Description Wooded
Architectural Style 2 Story
Schools
High Schools Westerville Csd 2514 Fra Co.
Others
Tax ID 317-444-04-002-000
Acceptable Financing VA, FHA, Conventional
Listing Terms VA, FHA, Conventional
Read Less
Want to know what your home might be worth? Contact us for a FREE valuation!

Our team is ready to help you sell your home for the highest possible price ASAP





