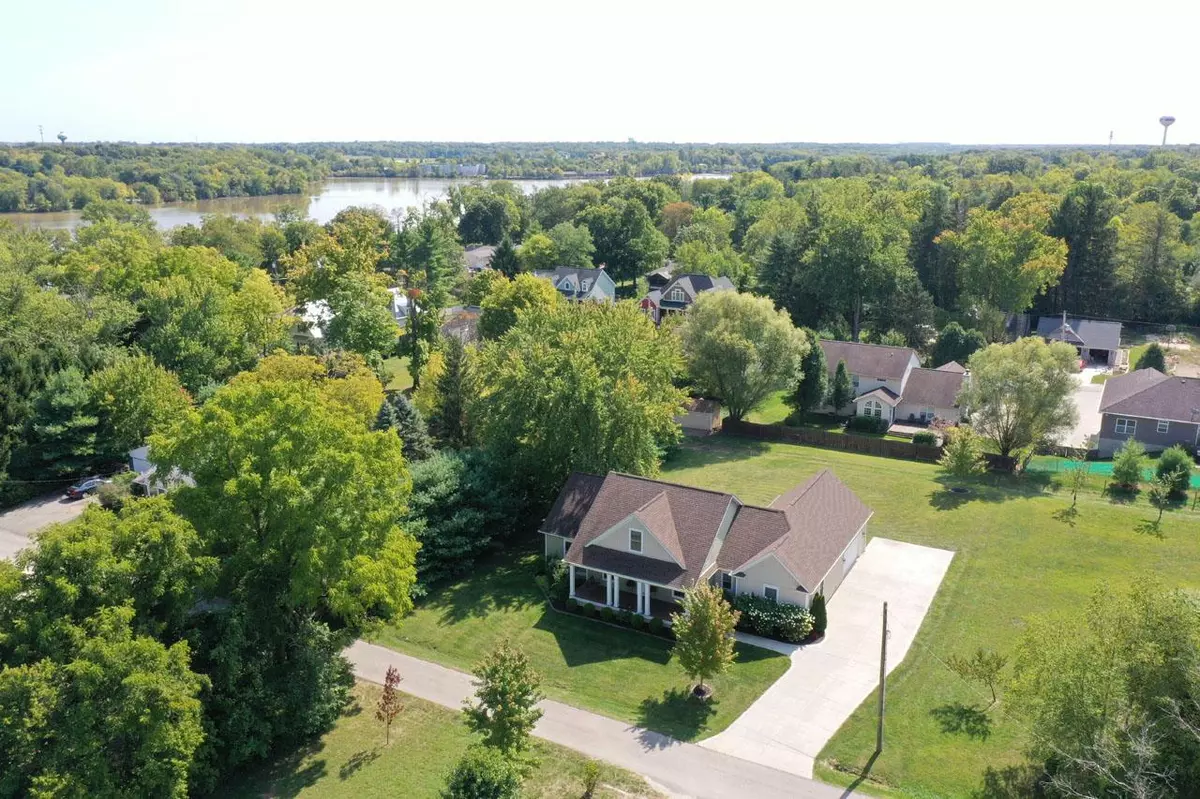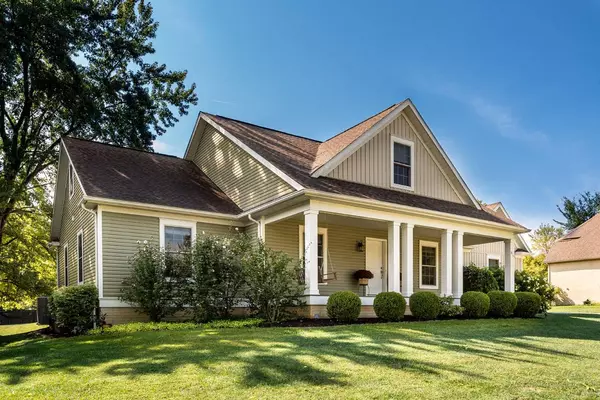$470,000
$469,000
0.2%For more information regarding the value of a property, please contact us for a free consultation.
85 E Muskingum Drive Powell, OH 43065
5 Beds
4 Baths
2,545 SqFt
Key Details
Sold Price $470,000
Property Type Single Family Home
Sub Type Single Family Freestanding
Listing Status Sold
Purchase Type For Sale
Square Footage 2,545 sqft
Price per Sqft $184
Subdivision Shawnee Hills
MLS Listing ID 220031899
Sold Date 11/23/20
Style Cape Cod/1.5 Story
Bedrooms 5
Full Baths 4
HOA Y/N No
Originating Board Columbus and Central Ohio Regional MLS
Year Built 2014
Annual Tax Amount $7,360
Lot Size 0.420 Acres
Lot Dimensions 0.42
Property Description
Opportunity knocks! Motivated owners moving South. Always wanted to learn to sail? Leatherlips Yacht Club is right in the neighborhood! Remarkable newer home in the established, friendly Village of Shawnee Hills. No HOA fees. No community fees. Fencing welcome. Ample guest parking off street. Enjoy boating, fishing, and world class Columbus Zoo & Aquarium! You'll be delighted to hear the gibbons at the zoo from your porch or patio!! This home takes the prize for meticulous attention to detail in every aspect -- pride of ownership! Remarkable open spaces, beautifully integrated indoor/outdoor living areas. Abundant natural light. ''Split bedroom'' plan. A special place to call home!
Location
State OH
County Delaware
Community Shawnee Hills
Area 0.42
Direction Take Dublin Rd (745) just over 1/2 mi N of Glick to east on Oneida. Or Glick Road to Shawnee Trail to Muskingum.
Rooms
Basement Full
Dining Room No
Interior
Interior Features Dishwasher, Electric Range, Microwave, Refrigerator, Security System
Heating Forced Air
Cooling Central
Equipment Yes
Exterior
Exterior Feature Patio
Parking Features Attached Garage, Opener, Side Load
Garage Spaces 2.0
Garage Description 2.0
Total Parking Spaces 2
Garage Yes
Building
Architectural Style Cape Cod/1.5 Story
Schools
High Schools Dublin Csd 2513 Fra Co.
Others
Tax ID 600-426-11-011-000
Read Less
Want to know what your home might be worth? Contact us for a FREE valuation!

Our team is ready to help you sell your home for the highest possible price ASAP





