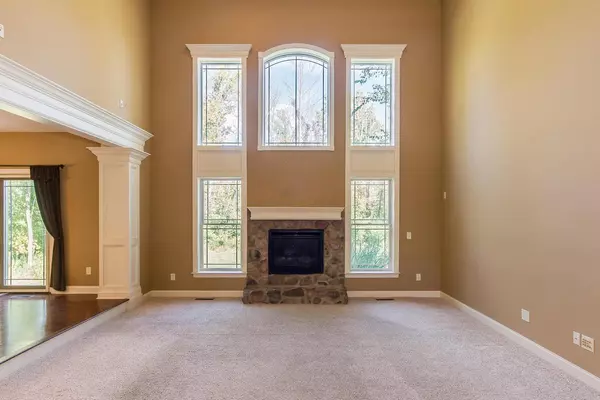$520,000
$539,900
3.7%For more information regarding the value of a property, please contact us for a free consultation.
8503 Effington Way Powell, OH 43065
5 Beds
4 Baths
3,701 SqFt
Key Details
Sold Price $520,000
Property Type Single Family Home
Sub Type Single Family Freestanding
Listing Status Sold
Purchase Type For Sale
Square Footage 3,701 sqft
Price per Sqft $140
Subdivision Lakes At Silverleaf
MLS Listing ID 214041414
Sold Date 02/26/15
Style 2 Story
Bedrooms 5
Full Baths 4
Originating Board Columbus and Central Ohio Regional MLS
Year Built 2007
Lot Size 0.940 Acres
Lot Dimensions 0.94
Property Description
This home in the Olentangy school district sits on nearly an acre of land and backs to a wooded area offering plenty of privacy. The side load garage and tasteful landscaping lend beautiful curb appeal. The grand entryway with beautiful unique staircase leads to the large kitchen offering granite counters, stainless appliances and a center island with bar seating. Enjoy the spacious master bath with large soaking tub, standup glass enclosed shower, double sinks and counter space galore! There is no shortage of storage in this home with a generous walk-in kitchen pantry, cubbies off the mud room and a massive master closet! Other amenities include a great room fireplace, first floor laundry room and mother-in-law suite. This home is ready for new owners!
Location
State OH
County Delaware
Community Lakes At Silverleaf
Area 0.94
Direction Liberty Rd. to Silverleaf. Left onto Gosling/Effington Way
Rooms
Basement Full
Dining Room Yes
Interior
Interior Features Dishwasher, Gas Range, Microwave, Refrigerator
Heating Forced Air
Cooling Central
Fireplaces Type One
Equipment Yes
Fireplace Yes
Exterior
Exterior Feature Invisible Fence, Irrigation System, Patio
Parking Features Attached Garage, Opener, Side Load
Garage Spaces 3.0
Garage Description 3.0
Total Parking Spaces 3
Garage Yes
Building
Lot Description Wooded
Architectural Style 2 Story
Schools
High Schools Olentangy Lsd 2104 Del Co.
Others
Tax ID 31942102015000
Read Less
Want to know what your home might be worth? Contact us for a FREE valuation!

Our team is ready to help you sell your home for the highest possible price ASAP





