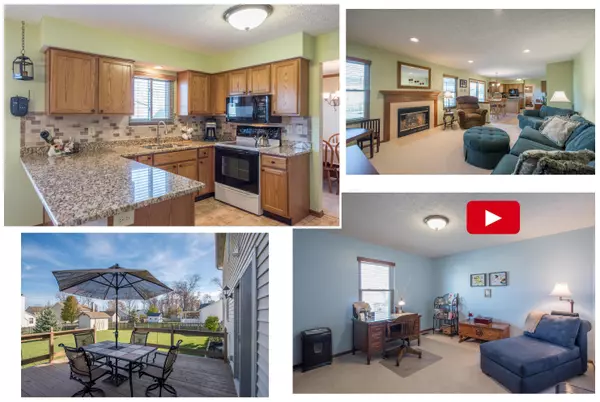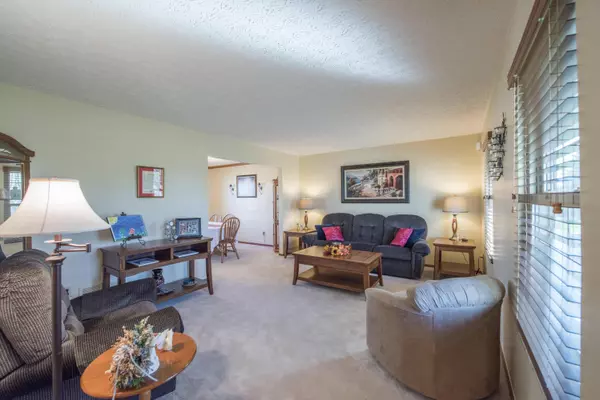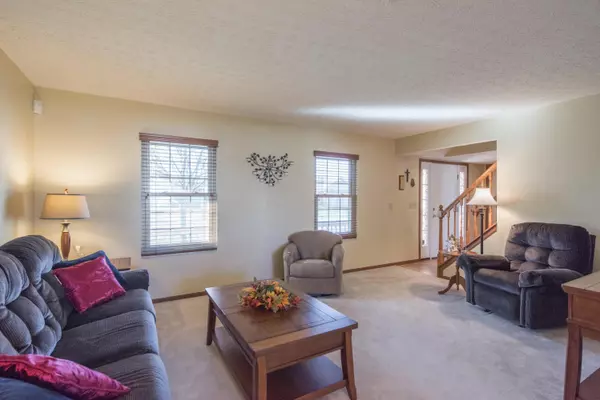$179,000
$178,900
0.1%For more information regarding the value of a property, please contact us for a free consultation.
5382 FOREST GLEN Drive Grove City, OH 43123
4 Beds
2.5 Baths
2,040 SqFt
Key Details
Sold Price $179,000
Property Type Single Family Home
Sub Type Single Family Freestanding
Listing Status Sold
Purchase Type For Sale
Square Footage 2,040 sqft
Price per Sqft $87
Subdivision Meadow Grove
MLS Listing ID 214045950
Sold Date 12/30/14
Style 2 Story
Bedrooms 4
Full Baths 2
HOA Y/N Yes
Originating Board Columbus and Central Ohio Regional MLS
Year Built 1998
Annual Tax Amount $3,289
Lot Size 10,454 Sqft
Lot Dimensions 0.24
Property Description
Watch the Video! Better than turn key - eat off the basement floors perfect! Owners have taken pride of ownership to a new level - granite counter tops in the open kitchen, newer Rosati windows, interior just repainted - irrigation system for your green summer lawn. All four bedrooms are good sized, with the master bath having a soaking tub and shower. The basement is as clean as any room in most houses, with basement floors recently painted. The owners have extra cupboards and a mock kitchen set up for parties or extra storage. Don't need to peek to see who is ringing your doorbell - there is four camera surveillance you can view all areas of the exterior. Great location for schools, Buckeye Woods in eyesight, and Jackson middle just blocks away. Large fenced yard too!
Location
State OH
County Franklin
Community Meadow Grove
Area 0.24
Direction Holton Rd -> S. on Meadow Grove Dr -> W. on Bluebell Ln -> S. on Forest Glen Dr.
Rooms
Basement Crawl, Partial
Dining Room Yes
Interior
Interior Features Dishwasher, Electric Range, Garden/Soak Tub, Microwave
Heating Forced Air
Cooling Central
Fireplaces Type One, Gas Log
Equipment Yes
Fireplace Yes
Exterior
Exterior Feature Deck, Fenced Yard, Irrigation System, Storage Shed
Parking Features Attached Garage
Garage Spaces 2.0
Garage Description 2.0
Total Parking Spaces 2
Garage Yes
Building
Architectural Style 2 Story
Schools
High Schools South Western Csd 2511 Fra Co.
Others
Tax ID 040-008849
Acceptable Financing VA, FHA, Conventional
Listing Terms VA, FHA, Conventional
Read Less
Want to know what your home might be worth? Contact us for a FREE valuation!

Our team is ready to help you sell your home for the highest possible price ASAP





