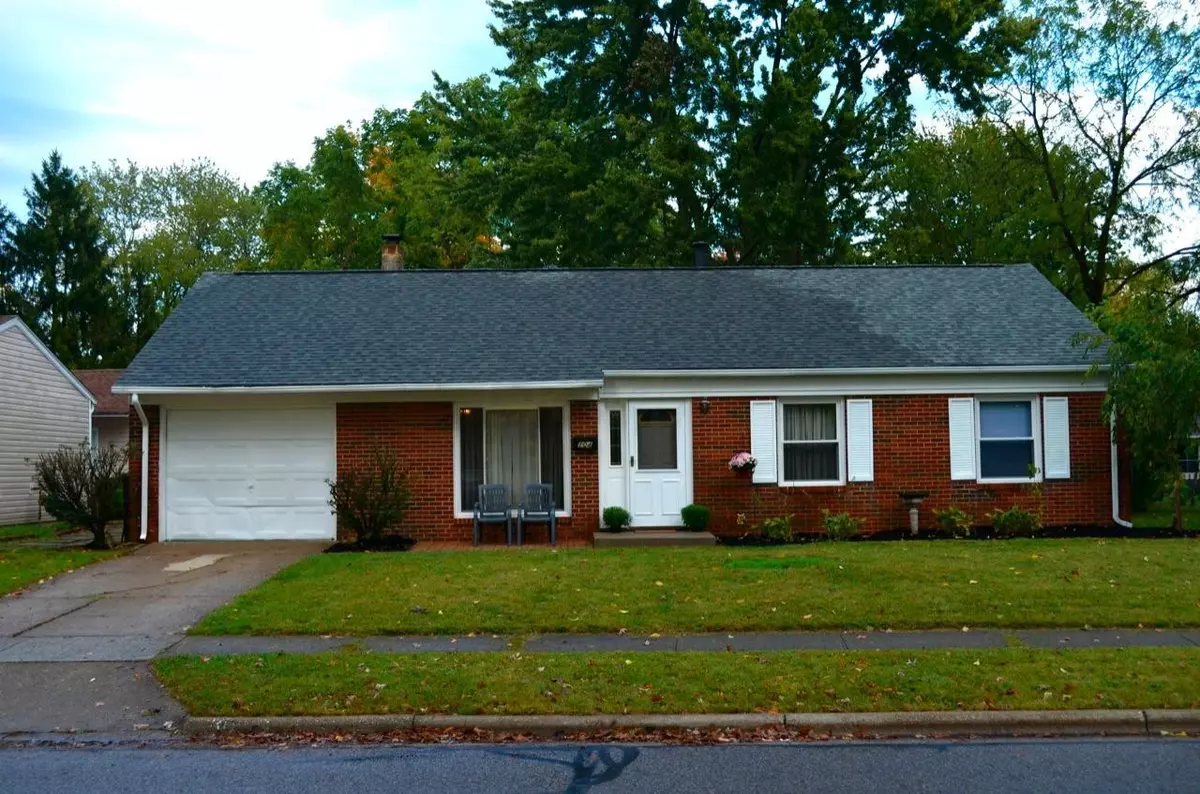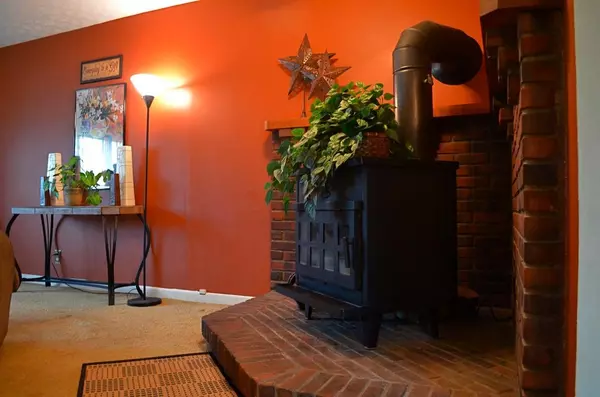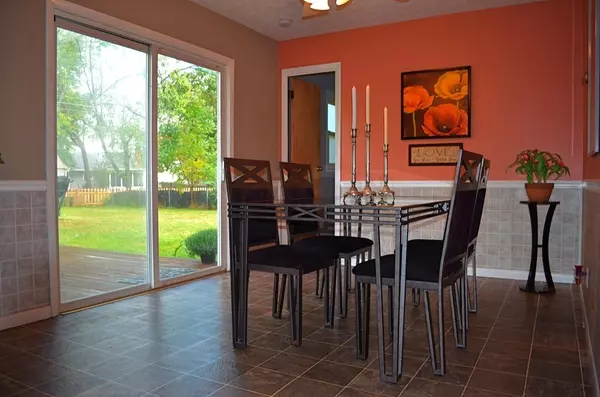$114,900
$114,900
For more information regarding the value of a property, please contact us for a free consultation.
104 Empire Drive Gahanna, OH 43230
3 Beds
2 Baths
1,297 SqFt
Key Details
Sold Price $114,900
Property Type Single Family Home
Sub Type Single Family Freestanding
Listing Status Sold
Purchase Type For Sale
Square Footage 1,297 sqft
Price per Sqft $88
Subdivision Royal Manor
MLS Listing ID 214042288
Sold Date 12/30/14
Style 1 Story
Bedrooms 3
Full Baths 2
HOA Y/N Yes
Originating Board Columbus and Central Ohio Regional MLS
Year Built 1961
Annual Tax Amount $2,724
Lot Size 8,712 Sqft
Lot Dimensions 0.2
Property Description
Classic 1960's era Brick, 3-Bedroom, 2-Bath Royal Manor Ranch home. Loads of sunlight and warmth fill the home! Freshly painted, inside and out. NEWER WINDOWS THROUGHOUT. Living Room features warm & cozy, modern Woodburning Fireplace/Stove. Large, newer picture window in Living Room and Sliding glass doors off spacious kitchen eating area. Large fenced yard has above-ground Pool in A+ condition and storage shed. NEW ROOF, GUTTERS AND DOWNSPOUTS. Home is well maintained and adaptable. Half of garage is currently a Storage/Playroom/Office- could be possible 4th Bedroom or turned back into garage space. Walking distance to Royal Manor Elementary, Less than half mile to Gahanna West Middle School West, Lincoln High School.
Location
State OH
County Franklin
Community Royal Manor
Area 0.2
Direction East of 270, West of N Stygler - from Agler Rd go NORTH on Imperial Dr - 1st LEFT onto Daventry Ln - 1st RIGHT onto Empire Dr - house is on RIGHT
Rooms
Dining Room No
Interior
Interior Features Gas Range, Refrigerator
Heating Forced Air
Cooling Window
Fireplaces Type Woodburning Stove
Equipment No
Fireplace Yes
Exterior
Exterior Feature Fenced Yard, Patio, Storage Shed
Parking Features Attached Garage, 1 Off Street
Garage Spaces 1.0
Garage Description 1.0
Pool Above Ground Pool
Total Parking Spaces 1
Garage Yes
Building
Architectural Style 1 Story
Schools
High Schools Gahanna Jefferson Csd 2506 Fra Co.
Others
Tax ID 025-001311
Acceptable Financing VA, FHA, Conventional
Listing Terms VA, FHA, Conventional
Read Less
Want to know what your home might be worth? Contact us for a FREE valuation!

Our team is ready to help you sell your home for the highest possible price ASAP





