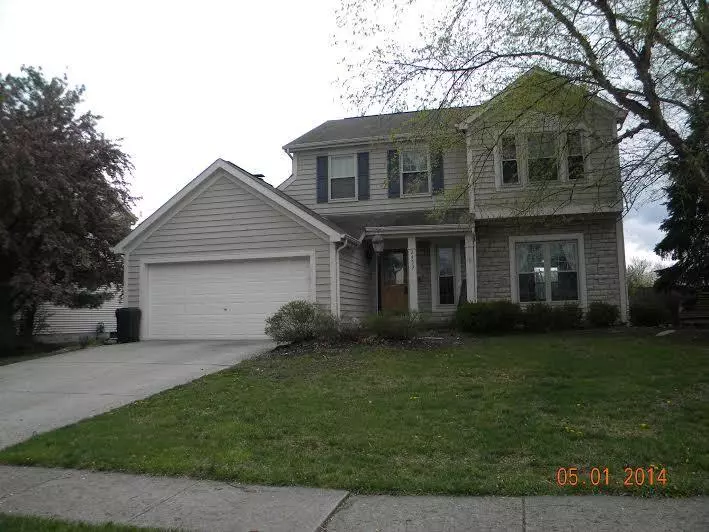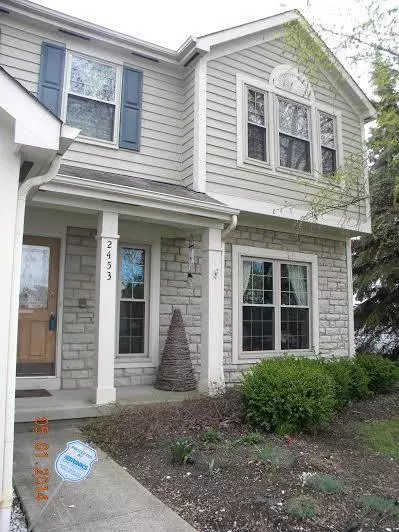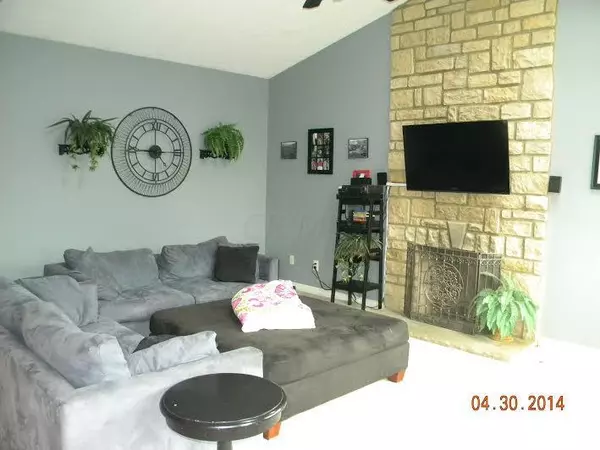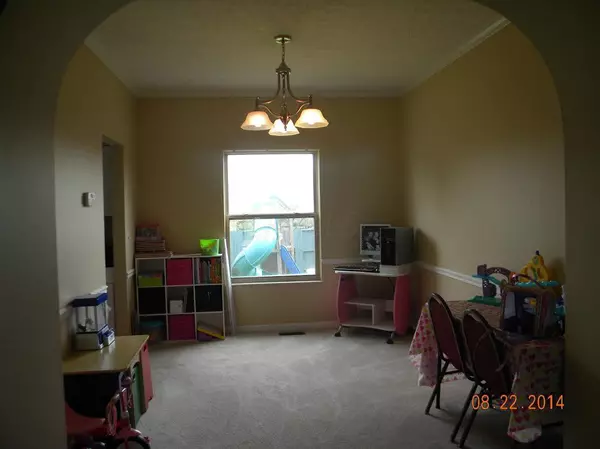$167,000
$175,000
4.6%For more information regarding the value of a property, please contact us for a free consultation.
2453 Birch Bark Trail Grove City, OH 43123
3 Beds
2.5 Baths
2,166 SqFt
Key Details
Sold Price $167,000
Property Type Single Family Home
Sub Type Single Family Freestanding
Listing Status Sold
Purchase Type For Sale
Square Footage 2,166 sqft
Price per Sqft $77
Subdivision Quail Creek
MLS Listing ID 214024782
Sold Date 12/23/14
Style 2 Story
Bedrooms 3
Full Baths 2
Originating Board Columbus and Central Ohio Regional MLS
Year Built 1994
Annual Tax Amount $4,071
Lot Size 8,276 Sqft
Lot Dimensions 0.19
Property Description
This former model home has a lot of bells and whistles! Desirable open great room floor plan along with formal living and dining room offers the best of both worlds! Gorgeous, vibrant kitchen w/granite countertops, island, and wood floors is open to eat in space and vaulted great room. Stone fireplace offers a cozy elegance to this room w/lots of natural light. Crown molding in formal living and dining gives this home even more character and charm. The master bedroom is something out of a magazine with vaulted ceilings, loads of space, and a 2 sided fireplace that overlooks the large corner tub! Imagine retreating to this unique space after an exhausting day! This home ready for your personal touches! Call today before it's gone! Must read A2A Remarks
Location
State OH
County Franklin
Community Quail Creek
Area 0.19
Direction Hoover Rd to Birch Bark
Rooms
Basement Crawl, Partial
Dining Room Yes
Interior
Interior Features Whirlpool/Tub, Central Vac, Dishwasher, Microwave
Cooling Central
Fireplaces Type Two
Equipment Yes
Fireplace Yes
Exterior
Exterior Feature Deck, Fenced Yard, Irrigation System
Garage Spaces 2.0
Garage Description 2.0
Total Parking Spaces 2
Building
Architectural Style 2 Story
Schools
High Schools South Western Csd 2511 Fra Co.
Others
Tax ID 040-008304
Read Less
Want to know what your home might be worth? Contact us for a FREE valuation!

Our team is ready to help you sell your home for the highest possible price ASAP





