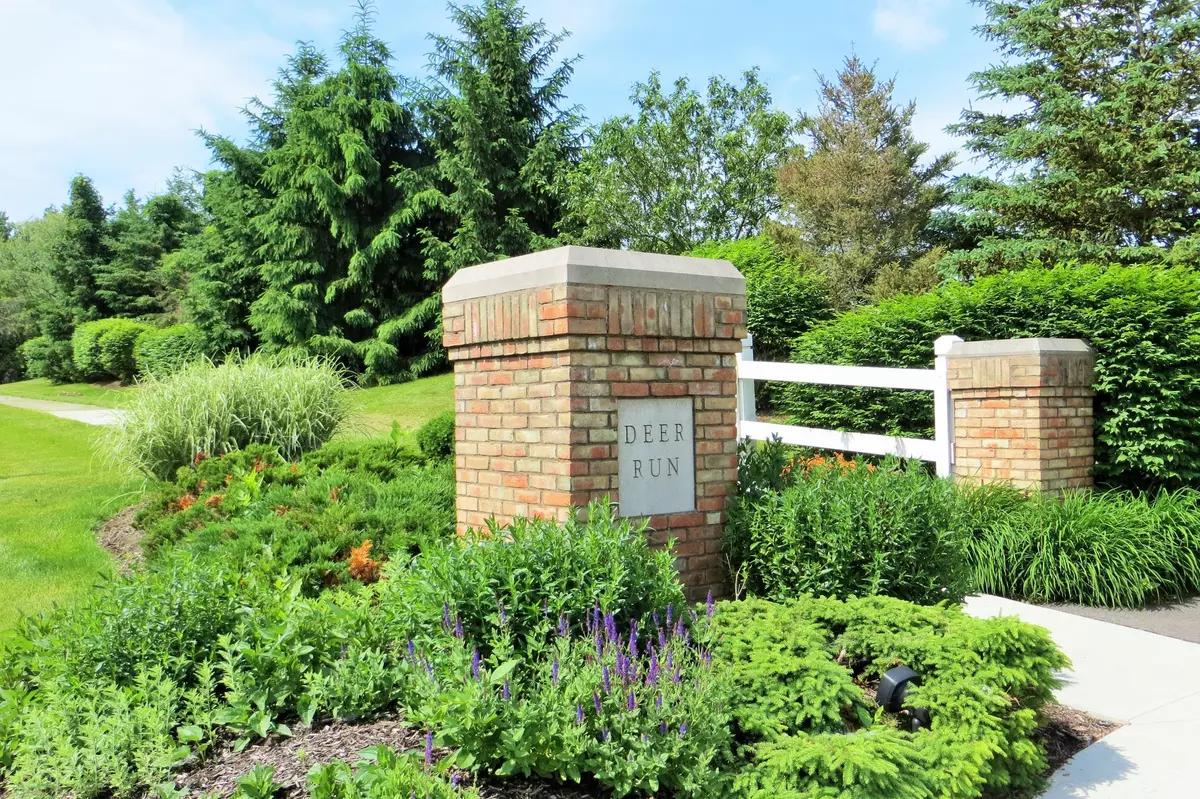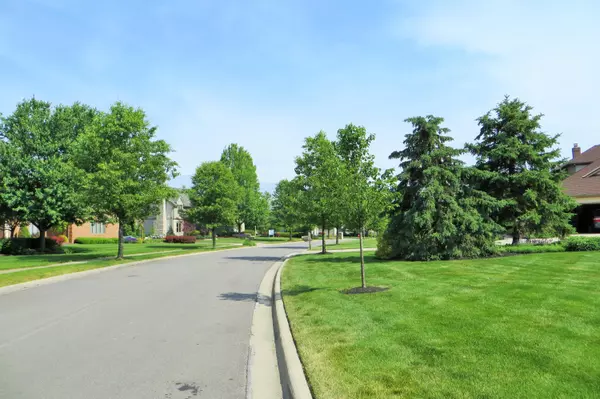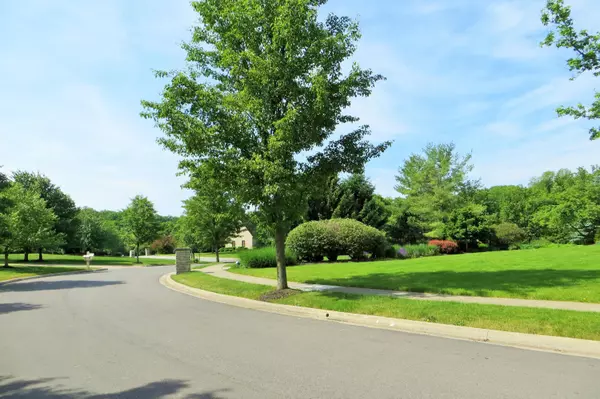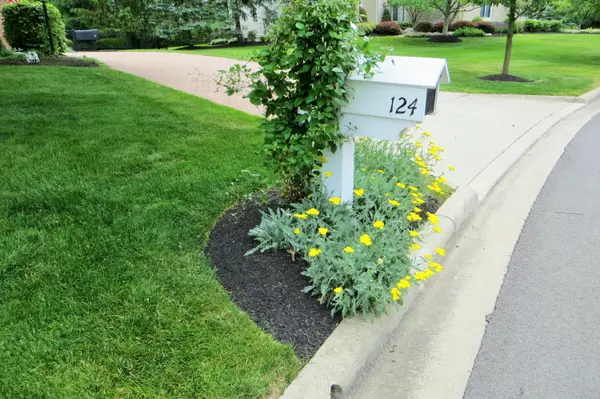$655,000
$664,000
1.4%For more information regarding the value of a property, please contact us for a free consultation.
124 Valley Run Drive Powell, OH 43065
4 Beds
4.5 Baths
3,858 SqFt
Key Details
Sold Price $655,000
Property Type Single Family Home
Sub Type Single Family Freestanding
Listing Status Sold
Purchase Type For Sale
Square Footage 3,858 sqft
Price per Sqft $169
Subdivision Deer Run Of Powell
MLS Listing ID 215018893
Sold Date 07/30/15
Style 2 Story
Bedrooms 4
Full Baths 4
HOA Fees $16
HOA Y/N Yes
Originating Board Columbus and Central Ohio Regional MLS
Year Built 1998
Annual Tax Amount $12,452
Lot Size 0.930 Acres
Lot Dimensions 0.93
Property Description
Look no further, the moment you see this Fabulous brick home, you will be captivated by the charm. Inside is a wonderful center hall floor plan design. Perfectly placed on the Gorgeous private lot, nearly one acre is totally landscaped with beautiful plantings surrounding 300 sq ft of paver patio. Quarry stones border lush flower beds and an ornamental fence surrounds the rear lot. Come see the features you will not find in other homes. A totally renovated island gourmet kitchen is open to the vaulted gathering/family room. Enter a 2 story hardwood foyer & the gently curving staircase notes quality & craftsmanship of this home. Back stairs lead from the rear living areas. A 19 foot back hall hobby/laundry/mud room is super for family & pets. Over 1200 sq ft is game/media room & bath.
Location
State OH
County Delaware
Community Deer Run Of Powell
Area 0.93
Direction West of Olentangy River Road & East of Liberty Street. Turn South off Powell Road into Deer Run Community.
Rooms
Basement Crawl, Full
Dining Room Yes
Interior
Interior Features Dishwasher, Garden/Soak Tub, Gas Range, Microwave, Refrigerator, Security System, Trash Compactor
Heating Forced Air
Cooling Central
Fireplaces Type One, Gas Log, Log Woodburning
Equipment Yes
Fireplace Yes
Exterior
Exterior Feature Fenced Yard, Irrigation System, Patio
Parking Features Attached Garage, Opener, Side Load
Garage Spaces 3.0
Garage Description 3.0
Total Parking Spaces 3
Garage Yes
Building
Lot Description Wooded
Architectural Style 2 Story
Schools
High Schools Olentangy Lsd 2104 Del Co.
Others
Tax ID 319-441-02-023-000
Read Less
Want to know what your home might be worth? Contact us for a FREE valuation!

Our team is ready to help you sell your home for the highest possible price ASAP





