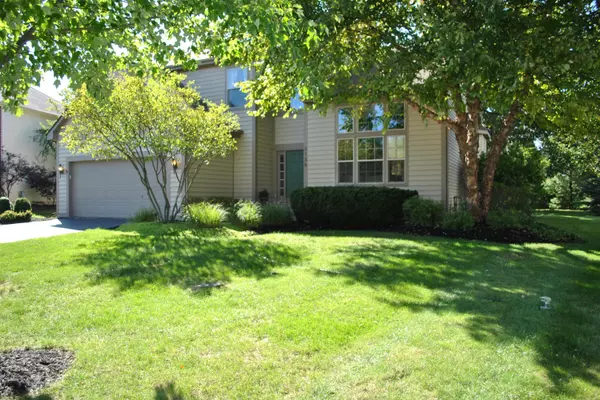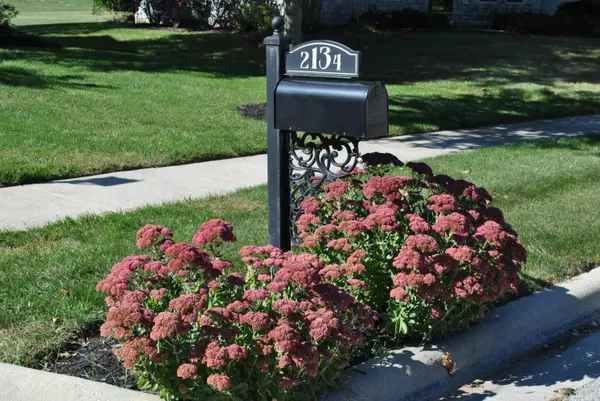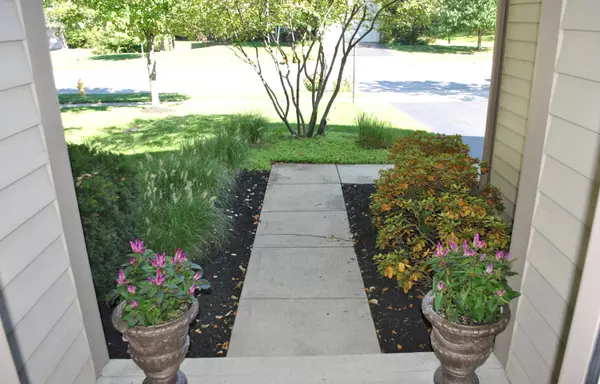$305,000
$309,900
1.6%For more information regarding the value of a property, please contact us for a free consultation.
2134 Pleasant Colony Drive Lewis Center, OH 43035
3 Beds
2.5 Baths
2,466 SqFt
Key Details
Sold Price $305,000
Property Type Single Family Home
Sub Type Single Family Freestanding
Listing Status Sold
Purchase Type For Sale
Square Footage 2,466 sqft
Price per Sqft $123
Subdivision Wilshire
MLS Listing ID 214041047
Sold Date 11/12/14
Style 2 Story
Bedrooms 3
Full Baths 2
HOA Y/N Yes
Originating Board Columbus and Central Ohio Regional MLS
Year Built 1999
Annual Tax Amount $5,730
Lot Size 0.290 Acres
Lot Dimensions 0.29
Property Description
Wonderful 3 Bedroom, 2.5 Bath Two Story in Wilshire! Great Kitchen w/ Granite Counters, 42 Inch Cabinets, New Stainless
Appliances & Slate Backsplash; Stove is on an Exterior Wall, Too! Vaulted Great Room w/ Cozy Gas Log Fireplace & Skylights! Two Story Entry! Formal Living & Dining Rooms! 1st Floor Laundry! Vaulted Master Retreat w/ Walk-In Closet, Dual Vanities, Soaking Tub & Shower w/ New Enclosure! Two More Ample Bedrooms Share A Full Hall Bath! Loft Could be an Office, Play Area or Hobby Space! Professionally Finished Lower Level w/ Separate Room (Used By Seller as a 4th Bedroom)!
Freshly Painted Deck/Paver Patio Combo-Big Enough for Entertaining or Perfect for those Quiet, Relaxing Evenings! Lush Landscaping & Mature Trees! Freshly Painted Garage! Close to Parks, Dining & Shopping!
Location
State OH
County Delaware
Community Wilshire
Area 0.29
Direction From Powell Rd/ St Rte #750, Go North on South Old State Rd, Right on Wilshire, Right on Pleasant Colony Dr.
Rooms
Basement Crawl, Partial
Dining Room Yes
Interior
Interior Features Dishwasher, Electric Range, Garden/Soak Tub, Microwave, Refrigerator, Security System
Heating Forced Air
Cooling Central
Fireplaces Type One, Gas Log
Equipment Yes
Fireplace Yes
Exterior
Exterior Feature Deck, Fenced Yard, Patio
Parking Features Attached Garage, Opener
Garage Spaces 2.0
Garage Description 2.0
Total Parking Spaces 2
Garage Yes
Building
Lot Description Wooded
Architectural Style 2 Story
Schools
High Schools Olentangy Lsd 2104 Del Co.
Others
Tax ID 318-422-04-007-000
Acceptable Financing VA, FHA, Conventional
Listing Terms VA, FHA, Conventional
Read Less
Want to know what your home might be worth? Contact us for a FREE valuation!

Our team is ready to help you sell your home for the highest possible price ASAP





