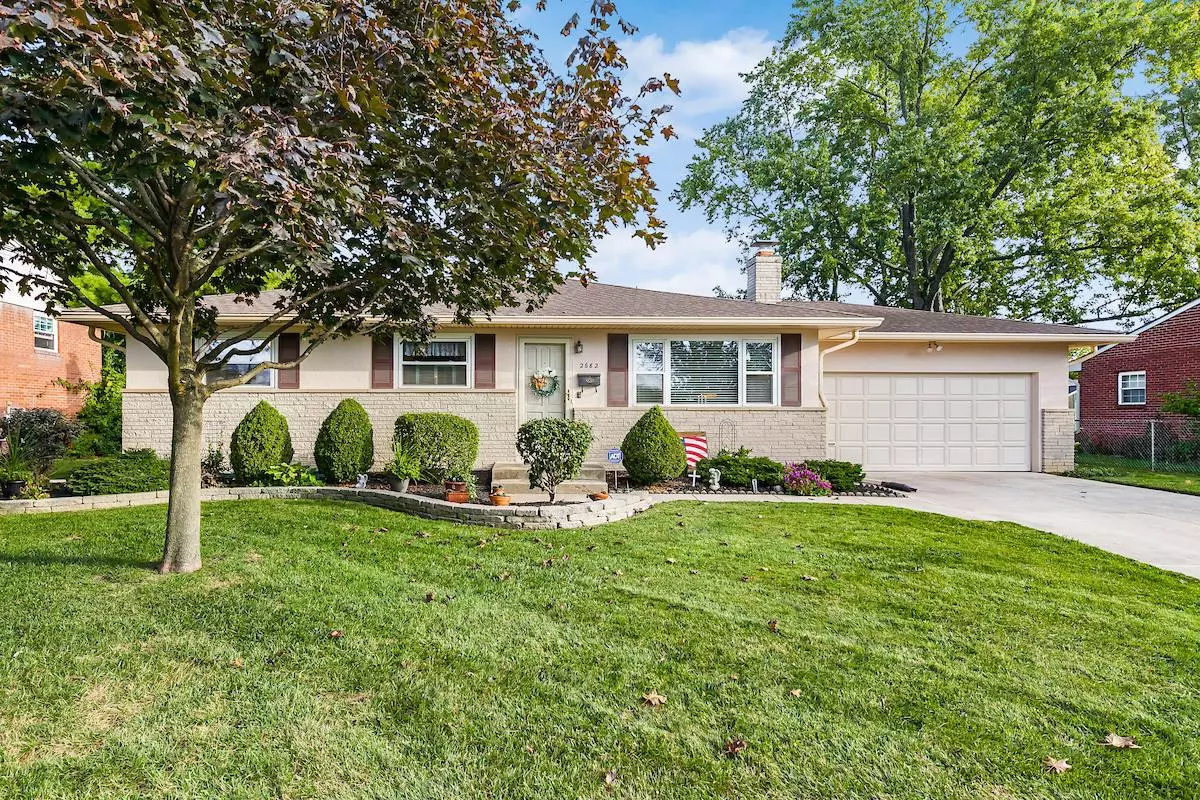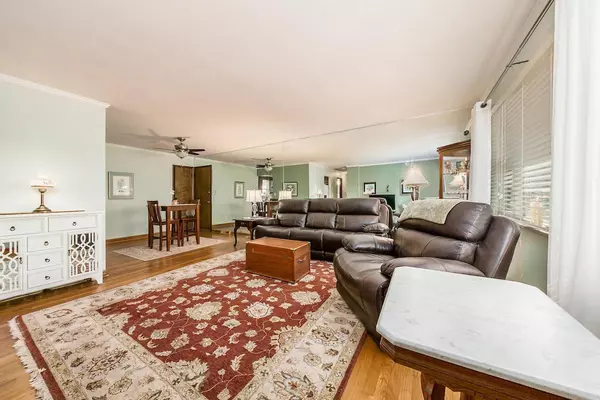$236,500
$225,900
4.7%For more information regarding the value of a property, please contact us for a free consultation.
2682 Melane Avenue Grove City, OH 43123
3 Beds
1.5 Baths
1,192 SqFt
Key Details
Sold Price $236,500
Property Type Single Family Home
Sub Type Single Family Freestanding
Listing Status Sold
Purchase Type For Sale
Square Footage 1,192 sqft
Price per Sqft $198
Subdivision Grove City Heights
MLS Listing ID 220034560
Sold Date 11/03/20
Style 1 Story
Bedrooms 3
Full Baths 1
HOA Y/N No
Originating Board Columbus and Central Ohio Regional MLS
Year Built 1961
Annual Tax Amount $2,955
Lot Size 10,018 Sqft
Lot Dimensions 0.23
Property Description
Welcome to 2682 Melane Ave an immaculate gem of a stone and stucco home located in Grove City Heights . Close to shopping, schools, parks and medical . Home boasts nearly all real oak wood flooring which is in flawless shape. Captivating granite kitchen . Family sized eating area which is also open to the over sized living room. Two remodeled captivating baths in the very best of style and taste. Home has been added onto and offers an oversized master suite. Exquisite covered patio and additional deck to the rear of the home which overlooks outstanding vistas on a private fully fenced lot . Newer shed too ! Established tree lined street not far from the Grove City Town Center. Lovingly maintained ,this immaculate home will not last, do NOT wait .
Location
State OH
County Franklin
Community Grove City Heights
Area 0.23
Rooms
Basement Full
Dining Room Yes
Interior
Interior Features Dishwasher, Electric Range, Refrigerator, Security System
Heating Forced Air
Cooling Central
Fireplaces Type One
Equipment Yes
Fireplace Yes
Exterior
Exterior Feature Deck, Fenced Yard, Patio, Storage Shed
Parking Features Attached Garage
Garage Spaces 2.0
Garage Description 2.0
Total Parking Spaces 2
Garage Yes
Building
Architectural Style 1 Story
Schools
High Schools South Western Csd 2511 Fra Co.
Others
Tax ID 040-002329
Acceptable Financing VA, FHA, Conventional
Listing Terms VA, FHA, Conventional
Read Less
Want to know what your home might be worth? Contact us for a FREE valuation!

Our team is ready to help you sell your home for the highest possible price ASAP





