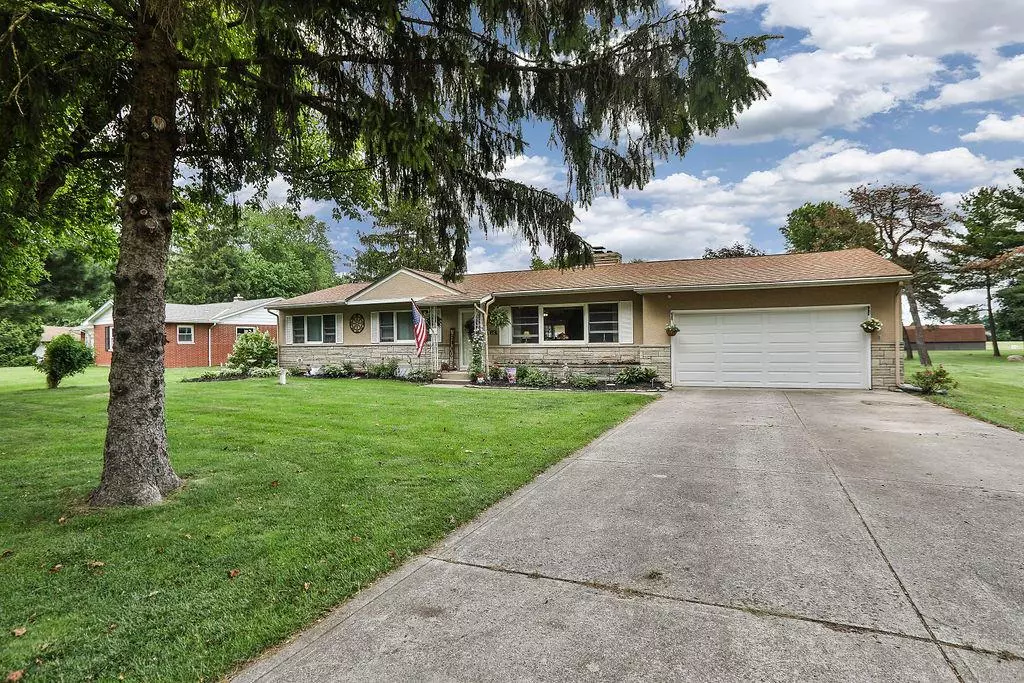$260,000
$259,900
For more information regarding the value of a property, please contact us for a free consultation.
2350 Demorest Road Grove City, OH 43123
3 Beds
2 Baths
1,596 SqFt
Key Details
Sold Price $260,000
Property Type Single Family Home
Sub Type Single Family Freestanding
Listing Status Sold
Purchase Type For Sale
Square Footage 1,596 sqft
Price per Sqft $162
Subdivision Unroe Heights
MLS Listing ID 220029492
Sold Date 11/02/20
Style 1 Story
Bedrooms 3
Full Baths 2
HOA Y/N No
Originating Board Columbus and Central Ohio Regional MLS
Year Built 1962
Annual Tax Amount $2,673
Lot Size 0.530 Acres
Lot Dimensions 0.53
Property Description
2350 Demorest Road is a spacious ranch on a .5 acre lot including a barn plus a large storage shed. The beautiful interior will grab your attention from the minute you enter the home. Stunning wood flooring and beautiful stone fireplace leading to the updated kitchen. Enjoy the custom quality cabinetry with a classic eat-in kitchen. The mudroom/pantry and Laundry located area off the kitchen. This 3 bedroom home and 2 full bath home is simplistic and well maintained and ready for a new owner. The lower level is a finished space for family gatherings and recreation. This location offers easy access to shopping, schools and the new Beulah Park area. HVAC 2010,Roof 2010,Upgraded septic 2019,New well 2014,Bath Fitters (2) baths 2013,gutters downspouts garage door 2010. This is a must see!
Location
State OH
County Franklin
Community Unroe Heights
Area 0.53
Direction Southwest Blvd to Demorest road.
Rooms
Basement Full
Dining Room No
Interior
Interior Features Dishwasher, Gas Range, Gas Water Heater, Microwave, Refrigerator
Cooling Central
Fireplaces Type One, Log Woodburning
Equipment Yes
Fireplace Yes
Exterior
Exterior Feature Additional Building, Deck, Storage Shed
Parking Features Attached Garage, Opener, Farm Bldg
Garage Spaces 2.0
Garage Description 2.0
Total Parking Spaces 2
Garage Yes
Building
Architectural Style 1 Story
Schools
High Schools South Western Csd 2511 Fra Co.
Others
Tax ID 160-001540
Acceptable Financing VA, FHA, Conventional
Listing Terms VA, FHA, Conventional
Read Less
Want to know what your home might be worth? Contact us for a FREE valuation!

Our team is ready to help you sell your home for the highest possible price ASAP





