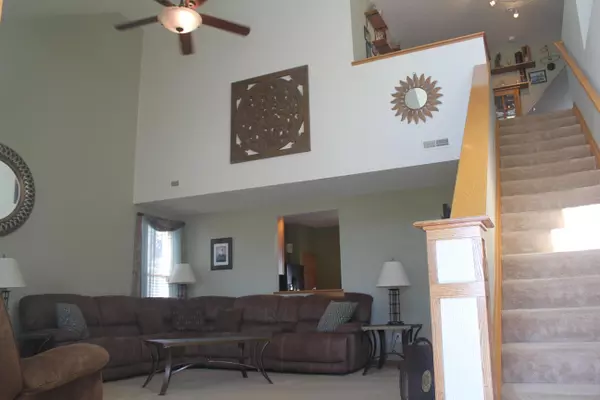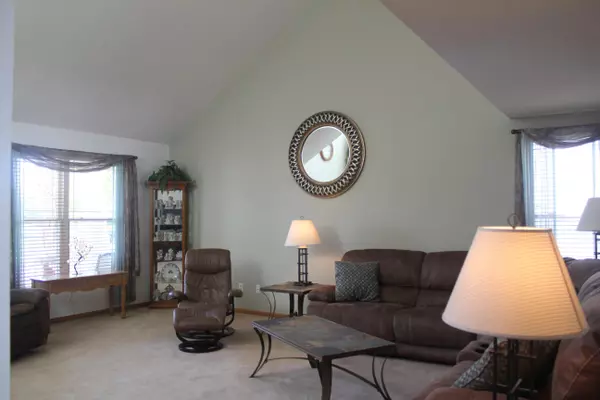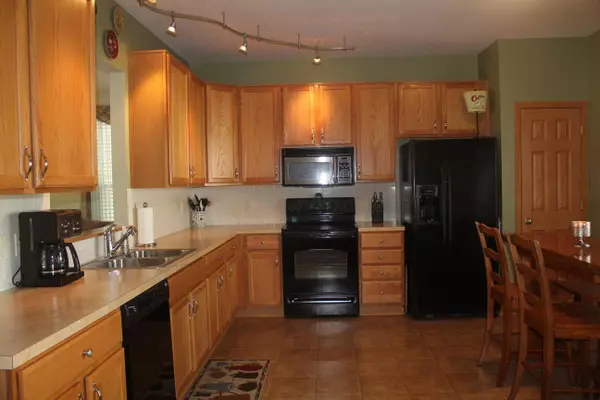$190,000
$195,000
2.6%For more information regarding the value of a property, please contact us for a free consultation.
1930 Seaside Circle Grove City, OH 43123
3 Beds
2.5 Baths
1,863 SqFt
Key Details
Sold Price $190,000
Property Type Single Family Home
Sub Type Single Family Freestanding
Listing Status Sold
Purchase Type For Sale
Square Footage 1,863 sqft
Price per Sqft $101
Subdivision Pinnacle, The Greens
MLS Listing ID 215036731
Sold Date 01/20/16
Style 2 Story
Bedrooms 3
Full Baths 2
HOA Fees $78
HOA Y/N Yes
Originating Board Columbus and Central Ohio Regional MLS
Year Built 2005
Annual Tax Amount $4,901
Lot Size 3,484 Sqft
Lot Dimensions 0.08
Property Description
Location is everything! Right in the heart of Pinnacle's The Greens, enjoy the beautiful view of the expansive green space and gazebo, from your covered front porch. On the entry level you'll find a gorgeous two story great room, huge eat in-kitchen with tons of counter space, 1st floor laundry, half bath, and large owner's suite with vaulted ceilings, double vanities, shower, garden/soaking tub and huge walk in closet. The second level boasts two ample size bedrooms, both with large closets, a loft area with additional storage space, and an impressive bonus/family room with custom window and door for privacy, and sound absorption. Two car garage and attached fenced patio space complete with pavers, and lovely small water feature. Care free living here with so much to offer! Make it yours!
Location
State OH
County Franklin
Community Pinnacle, The Greens
Area 0.08
Direction Stringtown Rd to Buckeye Parkway to right on Pinnacle West Dr, then Right on Seaside Circle
Rooms
Dining Room No
Interior
Interior Features Dishwasher, Electric Range, Garden/Soak Tub, Microwave, Refrigerator
Heating Forced Air
Cooling Central
Equipment No
Exterior
Exterior Feature Patio
Parking Features Attached Garage, Opener
Garage Spaces 2.0
Garage Description 2.0
Total Parking Spaces 2
Garage Yes
Building
Architectural Style 2 Story
Schools
High Schools South Western Csd 2511 Fra Co.
Others
Tax ID 040-013000
Acceptable Financing FHA, Conventional
Listing Terms FHA, Conventional
Read Less
Want to know what your home might be worth? Contact us for a FREE valuation!

Our team is ready to help you sell your home for the highest possible price ASAP





