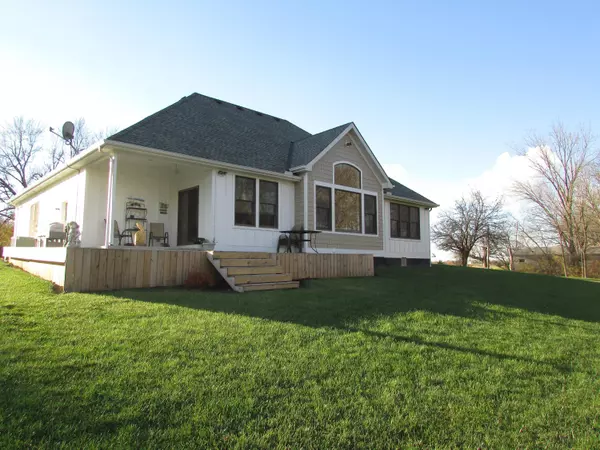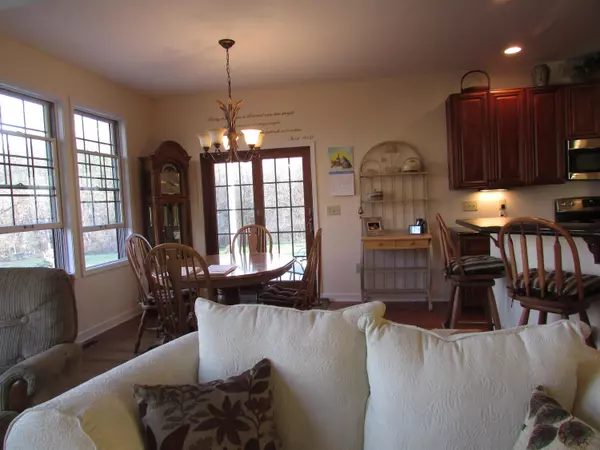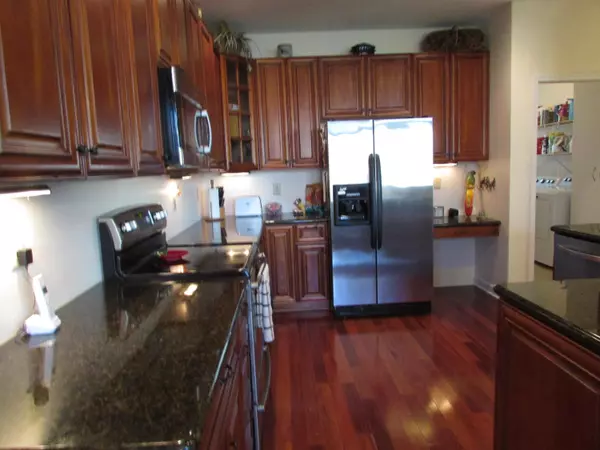$270,100
$265,000
1.9%For more information regarding the value of a property, please contact us for a free consultation.
1178 State Route 257 Ostrander, OH 43061
3 Beds
2 Baths
1,964 SqFt
Key Details
Sold Price $270,100
Property Type Single Family Home
Sub Type Single Family Freestanding
Listing Status Sold
Purchase Type For Sale
Square Footage 1,964 sqft
Price per Sqft $137
MLS Listing ID 215041149
Sold Date 01/18/16
Style 1 Story
Bedrooms 3
Full Baths 2
Originating Board Columbus and Central Ohio Regional MLS
Year Built 2008
Annual Tax Amount $2,953
Lot Size 1.060 Acres
Lot Dimensions 1.06
Property Description
This Beautiful Ranch Home overlooking the River is Immaculate and Ready To Move Into!! The bedrooms are split w/ the Master Suite off to one side with a beautiful Master bath..The other side has 2 bedrooms w/the front one currently used as an office. The hall bath is nicely appointed and also has a jetted tub. The Great Room is Vaulted with large windows overlooking the well manicured backyard and River.The Kitchen and Dining Area's have hardwood Flrs. There are Granite Counters, 42'' Cherry Cabinets, under counter lights & Stainless appliances in this great open kitchen. Beautiful Anderson Windows & doors..There is a covered rear porch plus a rear deck for all your outside enjoyment. There is a 2 plus car attached garage & large storage shed. This home was custom built by Tope Builders.
Location
State OH
County Delaware
Area 1.06
Direction 37 West from Delaware and North on St Rte 257
Rooms
Basement Crawl
Dining Room Yes
Interior
Interior Features Whirlpool/Tub, Dishwasher, Electric Range, Microwave, Refrigerator
Heating Electric, Heat Pump
Cooling Central
Equipment Yes
Exterior
Exterior Feature Deck, Storage Shed, Waste Tr/Sys
Parking Features Opener
Garage Spaces 2.0
Garage Description 2.0
Total Parking Spaces 2
Building
Lot Description Riverfront
Architectural Style 1 Story
Schools
High Schools Buckeye Valley Lsd 2102 Del Co.
Others
Tax ID 200-100-01-082-000
Read Less
Want to know what your home might be worth? Contact us for a FREE valuation!

Our team is ready to help you sell your home for the highest possible price ASAP





