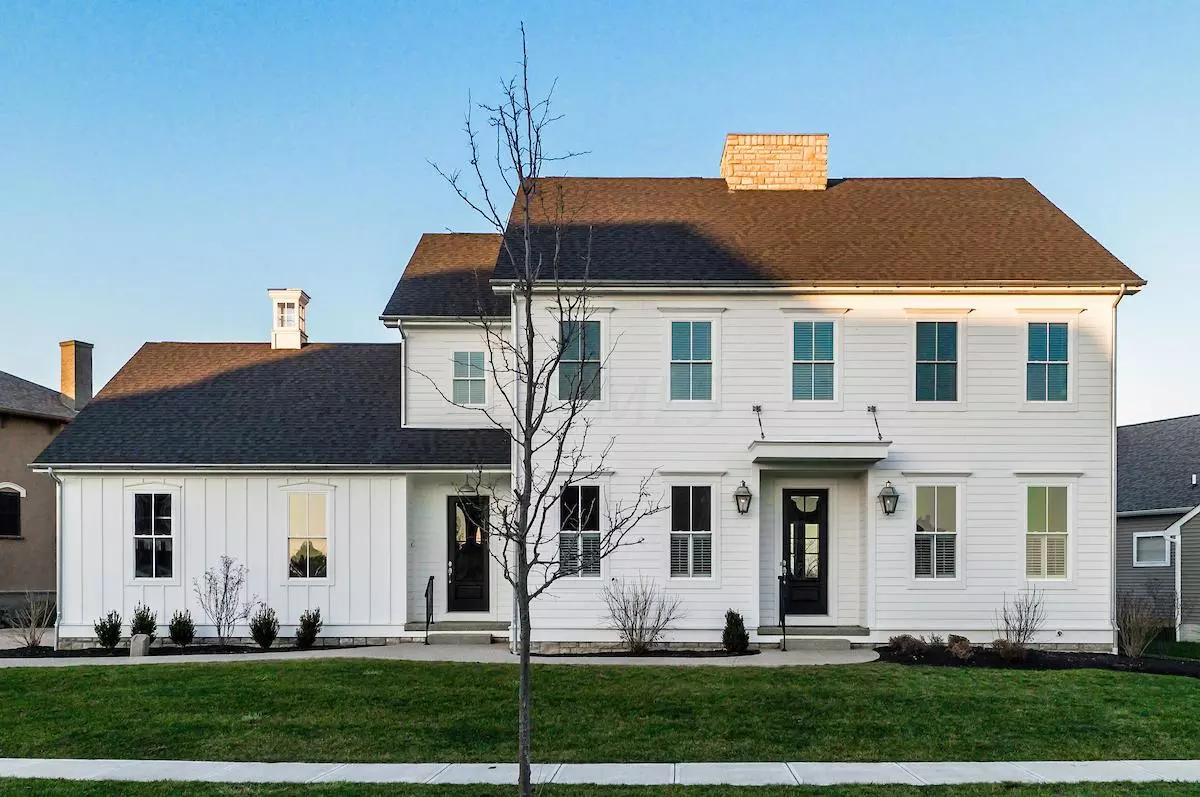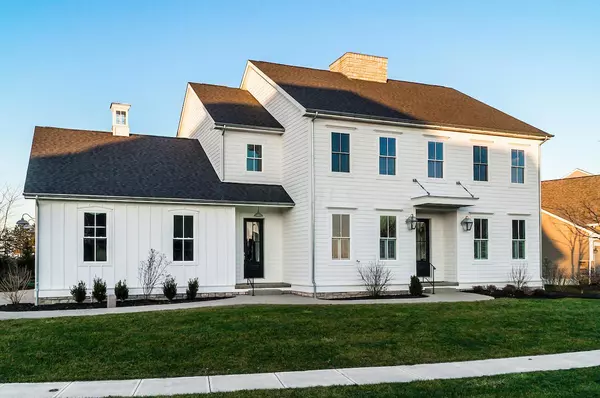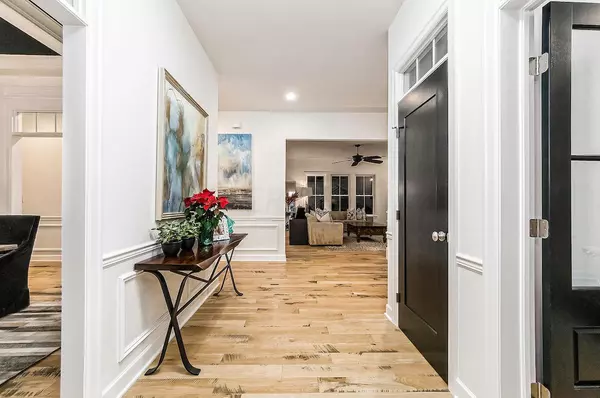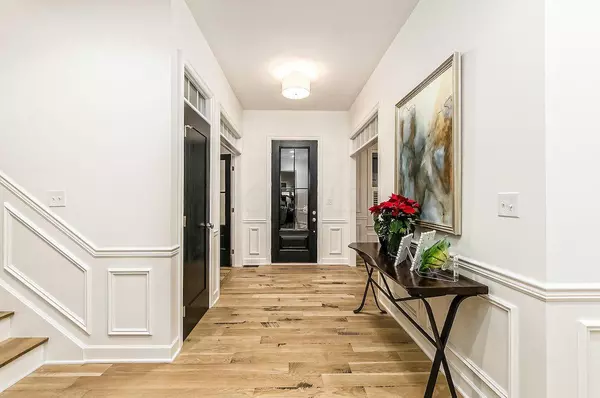$660,000
$670,000
1.5%For more information regarding the value of a property, please contact us for a free consultation.
10420 Pagoda Way Plain City, OH 43064
4 Beds
4.5 Baths
3,592 SqFt
Key Details
Sold Price $660,000
Property Type Single Family Home
Sub Type Single Family Freestanding
Listing Status Sold
Purchase Type For Sale
Square Footage 3,592 sqft
Price per Sqft $183
Subdivision Jerome Village
MLS Listing ID 216043783
Sold Date 04/03/17
Style 2 Story
Bedrooms 4
Full Baths 4
HOA Fees $25
HOA Y/N Yes
Originating Board Columbus and Central Ohio Regional MLS
Year Built 2013
Annual Tax Amount $12,150
Lot Size 0.380 Acres
Lot Dimensions 0.38
Property Description
Incredible 2013 Parade home! Additional upgrades since owners purchased: Reclaimed wood floors in dining room and den, upgraded carpet on 2nd flr, custom pantry w/pull out shelves. Warm inviting entry w/reclaimed wood flrs through out 1st floor. Fabulous entertaining dining w/coffered ceiling, Sliding barn doors, marble counters. Open Great room, stunning kitchen w/huge island, farm sink. Sun room w/shiplap walls. Owners suite is spacious and lush! Free standing tub, walk-in shower and dressing area. 3 additional bedrooms feature a Jack-n-Jill and en-suite. Mudroom w/built-in lockers. Convenient 2nd flr laundry.
Partially finished lower level w/industrial vibe w/exposed ceilings/stained concrete. Patio overlooking meadows...
Location
State OH
County Union
Community Jerome Village
Area 0.38
Direction Brock > Cranberry > Pagoda
Rooms
Basement Full
Dining Room Yes
Interior
Interior Features Dishwasher, Microwave
Heating Forced Air
Cooling Central
Fireplaces Type One, Gas Log
Equipment Yes
Fireplace Yes
Exterior
Exterior Feature Irrigation System, Patio
Parking Features Attached Garage, Opener, Side Load, 2 Off Street
Garage Spaces 3.0
Garage Description 3.0
Total Parking Spaces 3
Garage Yes
Building
Architectural Style 2 Story
Schools
High Schools Dublin Csd 2513 Fra Co.
Others
Tax ID 17-0012033-0540
Acceptable Financing VA, FHA, Conventional
Listing Terms VA, FHA, Conventional
Read Less
Want to know what your home might be worth? Contact us for a FREE valuation!

Our team is ready to help you sell your home for the highest possible price ASAP





