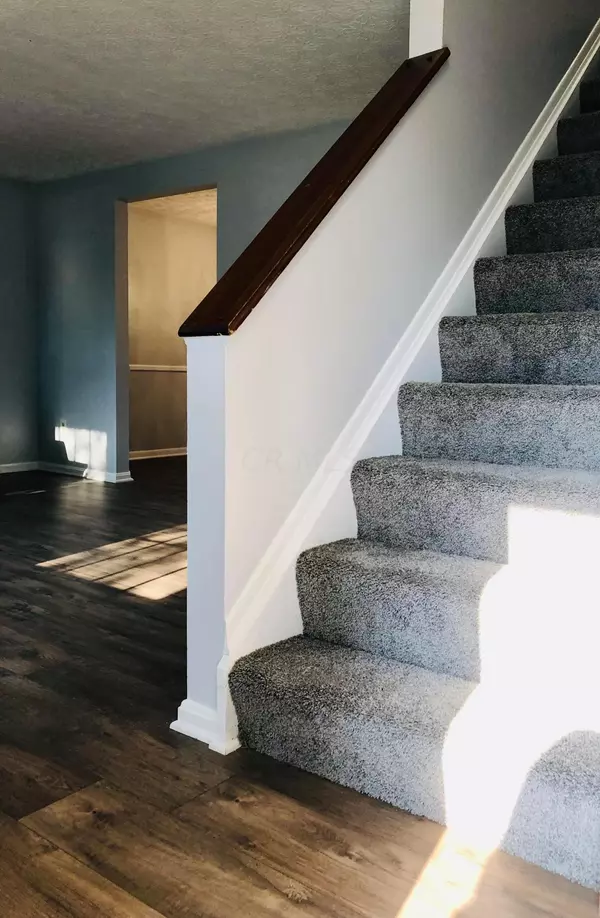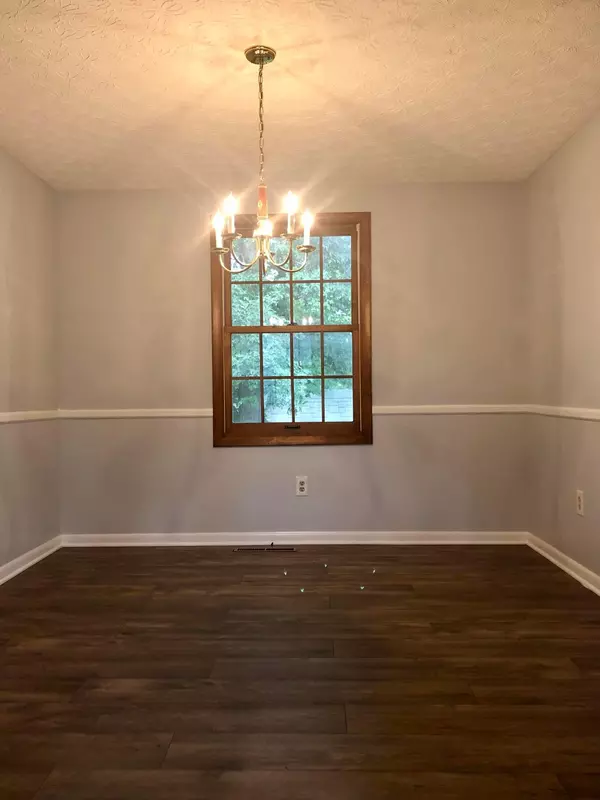$206,000
$199,999
3.0%For more information regarding the value of a property, please contact us for a free consultation.
3800 Caracas Drive Westerville, OH 43081
3 Beds
1.5 Baths
1,320 SqFt
Key Details
Sold Price $206,000
Property Type Single Family Home
Sub Type Single Family Freestanding
Listing Status Sold
Purchase Type For Sale
Square Footage 1,320 sqft
Price per Sqft $156
Subdivision Glengary Woods
MLS Listing ID 220029419
Sold Date 10/19/20
Style 2 Story
Bedrooms 3
Full Baths 1
HOA Y/N No
Originating Board Columbus and Central Ohio Regional MLS
Year Built 1972
Annual Tax Amount $3,825
Lot Size 8,712 Sqft
Lot Dimensions 0.2
Property Description
What a steal!! Come see this updated 3 bed, 1.5 bath home in Westerville Schools before it is GONE! This home features all new flooring throughout, with neutral vinyl plank covering the entire first floor, and neutral carpeting in all bedrooms upstairs. All new stainless steel appliances, granite counters, and subway tile back splash make the kitchen in this home shine, and freshly painted walls are also clean and neutral allowing you to move right in and make yourself at home. Partial basement is ready to be finished and would make a nice rec room or play area. The yard is spacious and boasts beautiful mature oak and maple trees that provide just the right amount of shade to get out and enjoy summers on the deck!
Location
State OH
County Franklin
Community Glengary Woods
Area 0.2
Direction From Westerville Rd. or Dempsey Rd., take Paris Blvd. to Varadero Dr. (turn right), then turn left onto Caracas Dr. Home is located at the top of the court, sign in front yard.
Rooms
Basement Crawl, Partial
Dining Room Yes
Interior
Interior Features Dishwasher, Electric Range, Refrigerator
Cooling Central
Fireplaces Type One, Woodburning Stove
Equipment Yes
Fireplace Yes
Exterior
Exterior Feature Deck
Parking Features Attached Garage
Garage Spaces 1.0
Garage Description 1.0
Total Parking Spaces 1
Garage Yes
Building
Lot Description Cul-de-Sac
Architectural Style 2 Story
Schools
High Schools Westerville Csd 2514 Fra Co.
Others
Tax ID 110-005142
Acceptable Financing FHA, Conventional
Listing Terms FHA, Conventional
Read Less
Want to know what your home might be worth? Contact us for a FREE valuation!

Our team is ready to help you sell your home for the highest possible price ASAP





