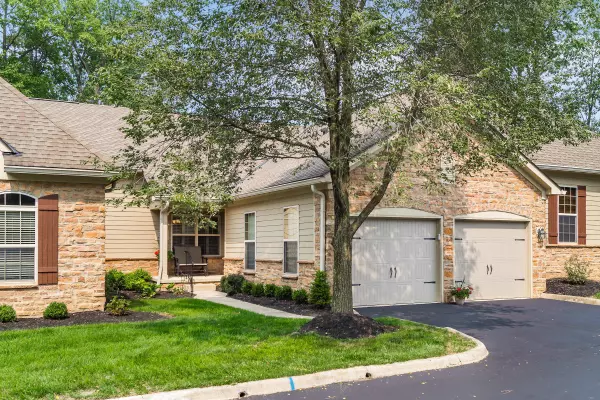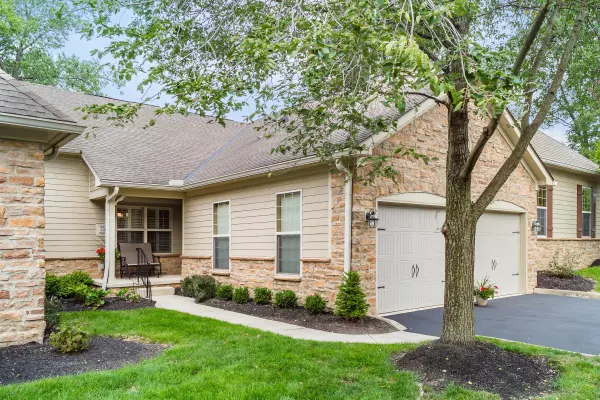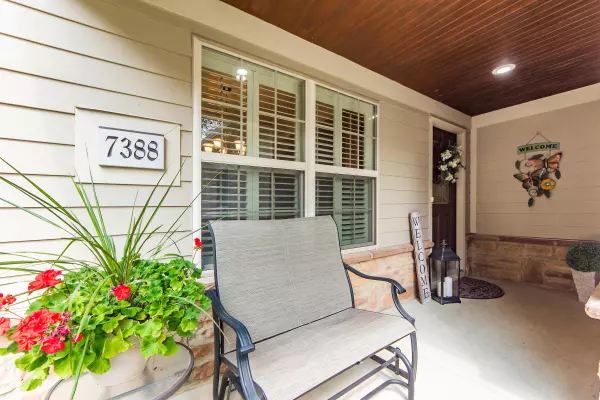$364,900
$364,900
For more information regarding the value of a property, please contact us for a free consultation.
7388 Overland Trail Delaware, OH 43015
3 Beds
2.5 Baths
1,494 SqFt
Key Details
Sold Price $364,900
Property Type Condo
Sub Type Condo Shared Wall
Listing Status Sold
Purchase Type For Sale
Square Footage 1,494 sqft
Price per Sqft $244
Subdivision Slate Creek At North Orange
MLS Listing ID 220032859
Sold Date 10/16/20
Style 1 Story
Bedrooms 3
Full Baths 2
HOA Fees $355
HOA Y/N Yes
Originating Board Columbus and Central Ohio Regional MLS
Year Built 2007
Annual Tax Amount $7,602
Property Description
Welcome home to Slate Creek Condos - a hidden gem of natural beauty and tranquility. 2-3BR 2.5BA, 11 foot ceilings, crown molding, HW floors on the main level, 1st floor owners suite w/deluxe bath featuring double bowl vanity, large shower, jacuzzi soaking tub, walkthrough closet w/easy access to 1st floor laundry. Open kitchen with granite counters, stainless steel appliances & walk-in panty. Dining room w/wainscoting, great room w/gas fireplace, 4 Season Sunroom & low maintenance deck w/peaceful wooded view. Finished walk out LL w/huge living room/rec room area, 1 Bedroom w/egress window, an additional massive bedroom/flex room area, large unfinished storage area & patio. Located across from the gorgeous clubhouse & pool. Friendly community with monthly potlucks, card clubs & more!
Location
State OH
County Delaware
Community Slate Creek At North Orange
Direction From Rt. 23, Turn west on Corduroy, Right on Overland Trail. Overland Trail turns right into Slate Creek. Condo is on the left across from the pool.
Rooms
Basement Egress Window(s), Full, Walkout
Dining Room Yes
Interior
Interior Features Dishwasher, Gas Water Heater, Microwave, Refrigerator
Cooling Central
Fireplaces Type One, Direct Vent
Equipment Yes
Fireplace Yes
Exterior
Exterior Feature Patio
Parking Features Attached Garage, Opener
Garage Spaces 2.0
Garage Description 2.0
Total Parking Spaces 2
Garage Yes
Building
Lot Description Wooded
Architectural Style 1 Story
Schools
High Schools Olentangy Lsd 2104 Del Co.
Others
Tax ID 318-230-02-007-505
Read Less
Want to know what your home might be worth? Contact us for a FREE valuation!

Our team is ready to help you sell your home for the highest possible price ASAP





