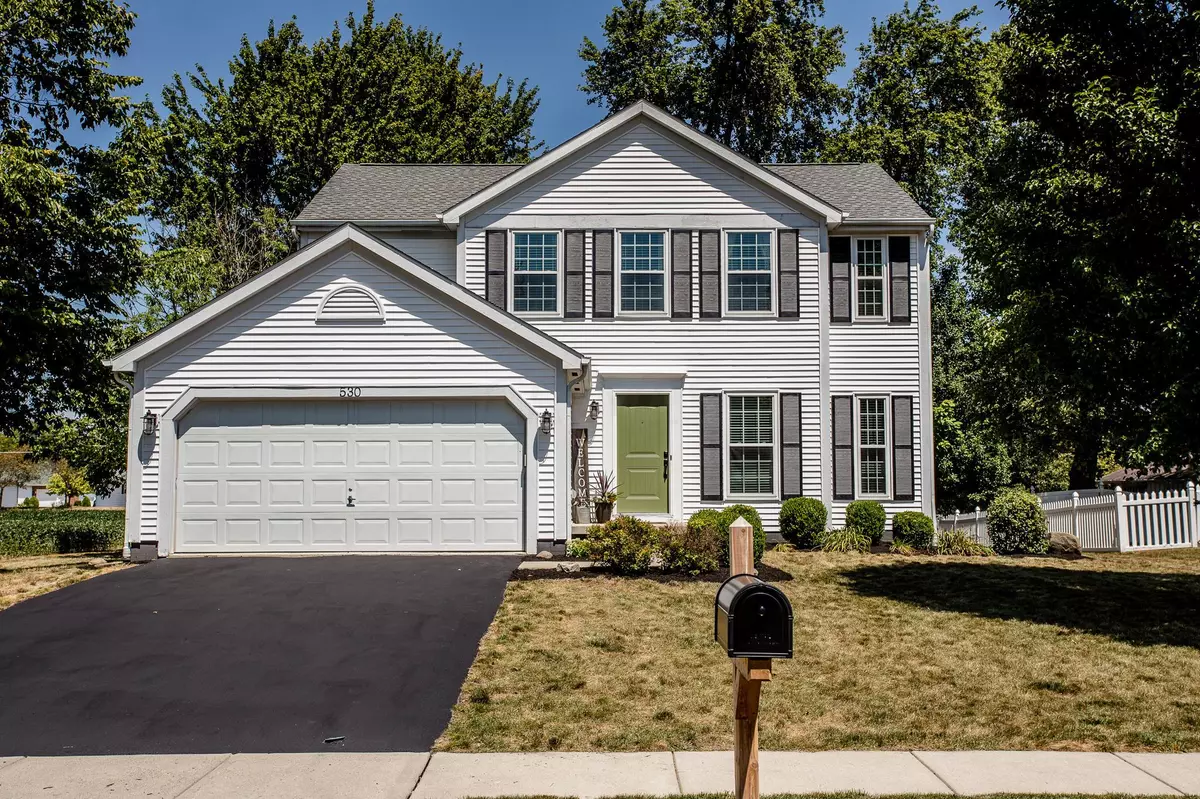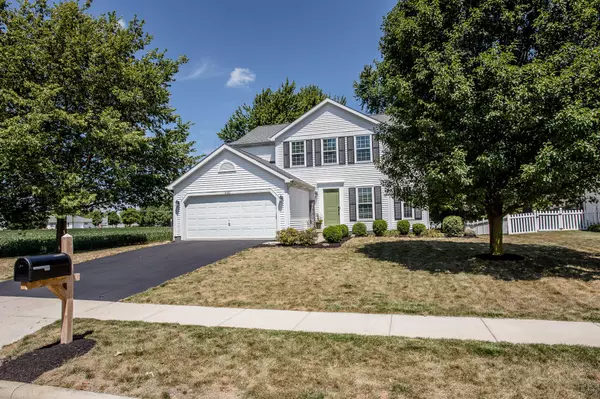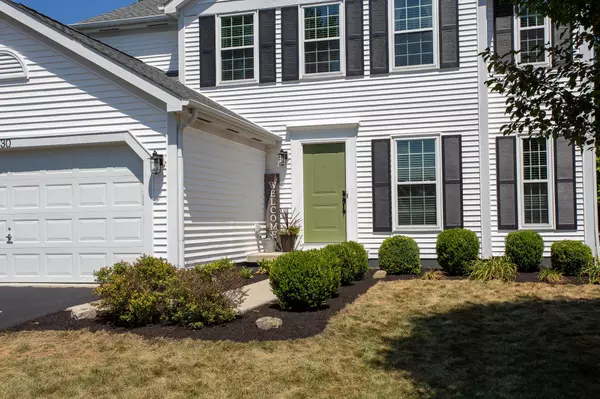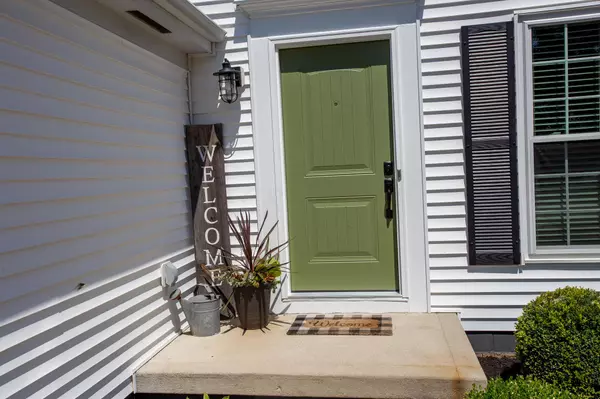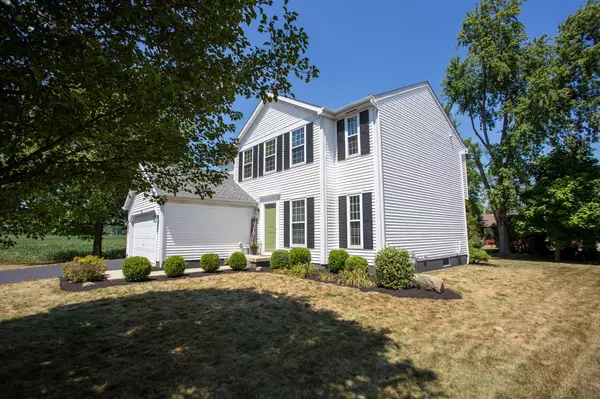$313,000
$319,900
2.2%For more information regarding the value of a property, please contact us for a free consultation.
530 Harrington Drive Plain City, OH 43064
4 Beds
2.5 Baths
1,828 SqFt
Key Details
Sold Price $313,000
Property Type Single Family Home
Sub Type Single Family Freestanding
Listing Status Sold
Purchase Type For Sale
Square Footage 1,828 sqft
Price per Sqft $171
Subdivision The Meadows
MLS Listing ID 220027632
Sold Date 10/02/20
Style 2 Story
Bedrooms 4
Full Baths 2
HOA Y/N No
Originating Board Columbus and Central Ohio Regional MLS
Year Built 2003
Annual Tax Amount $3,713
Lot Size 9,583 Sqft
Lot Dimensions 0.22
Property Description
Don't miss your opportunity to own this inviting 4 bedroom, 2.5 bath home that's already had the updating done for you! This stunning home sits in such a private location being the last one on a dead end street. Large kitchen offers SS appliances, tile backsplash & wood flooring. Living room & kitchen are open to each other & have quick access to back patio which is ideal for hosting guests. Spacious owner's suite w/ bamboo flooring & in suite bath offers walk in closest, & shower tub combo. Other features: private tree lined backyard, updated lights & fixtures, white trim & doors, gas fireplace, new front door & interior garage door (2020), new windows (2019), new hot water heater (2018), newer shutters, & roof is less than 10 years old! Schedule to see this one quick before it's gone!
Location
State OH
County Madison
Community The Meadows
Area 0.22
Direction From US 42, turn West on West Avenue, take a left on Village Blvd, right on Harrington Drive, home is last one on right!
Rooms
Basement Crawl, Partial
Dining Room Yes
Interior
Interior Features Dishwasher, Electric Range, Garden/Soak Tub, Gas Water Heater, Microwave, Refrigerator
Heating Forced Air
Cooling Central
Fireplaces Type Gas Log
Equipment Yes
Fireplace Yes
Exterior
Exterior Feature Patio
Parking Features Attached Garage, Opener
Garage Spaces 2.0
Garage Description 2.0
Total Parking Spaces 2
Garage Yes
Building
Architectural Style 2 Story
Schools
High Schools Jonathan Alder Lsd 4902 Mad Co.
Others
Tax ID 04-00640.100
Acceptable Financing VA, FHA, Conventional
Listing Terms VA, FHA, Conventional
Read Less
Want to know what your home might be worth? Contact us for a FREE valuation!

Our team is ready to help you sell your home for the highest possible price ASAP

