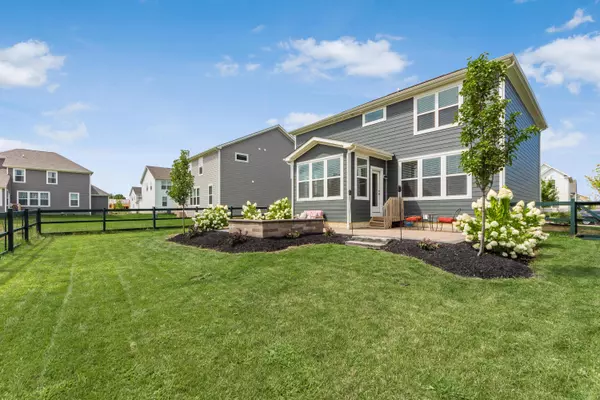$400,000
$399,900
For more information regarding the value of a property, please contact us for a free consultation.
6567 Rocky Fork Drive Powell, OH 43065
3 Beds
2.5 Baths
2,532 SqFt
Key Details
Sold Price $400,000
Property Type Single Family Home
Sub Type Single Family Freestanding
Listing Status Sold
Purchase Type For Sale
Square Footage 2,532 sqft
Price per Sqft $157
Subdivision Heathers At Golf Village
MLS Listing ID 220028246
Sold Date 09/27/20
Style 2 Story
Bedrooms 3
Full Baths 2
HOA Fees $39
HOA Y/N Yes
Originating Board Columbus and Central Ohio Regional MLS
Year Built 2018
Annual Tax Amount $8,377
Lot Size 6,969 Sqft
Lot Dimensions 0.16
Property Description
Open house Sunday cancelled. Don't wait 6 months for a new build! This like new 2 story has a loft plus a huge finished lower level, fenced yard and paver patio! First floor features a den for stay at home workers, planning center, Great room open to kitchen with island plus a morning room to enjoy the sunrises! Low maintenance wood plank style luxury vinyl tile, stainless steel appliances and white cabinets. Convenient 2nd floor laundry, loft can be a 4th bedroom, spacious master with tray ceiling and bath with double sinks. New finished lower level with Owens-Corning wall panel system for comfort and plumbed for full bath plus wood plank style luxury vinyl tile makes it a perfect play area, media or rec room. Steps from the community playground and short walk to elementary & middle scho
Location
State OH
County Delaware
Community Heathers At Golf Village
Area 0.16
Direction Sawmill Parkway 1/2 mile north of Home Rd. to right on Pasture Ridge entrance to Heathers at Golf Village. Left at 3rd street which is Rocky Fork Dr.
Rooms
Basement Full
Dining Room No
Interior
Interior Features Dishwasher, Electric Dryer Hookup, Electric Range, Electric Water Heater, Microwave, Refrigerator
Heating Forced Air
Cooling Central
Equipment Yes
Exterior
Exterior Feature Fenced Yard, Patio
Parking Features Attached Garage, Opener
Garage Spaces 2.0
Garage Description 2.0
Total Parking Spaces 2
Garage Yes
Building
Architectural Style 2 Story
Schools
High Schools Olentangy Lsd 2104 Del Co.
Others
Tax ID 319-210-09-003-000
Acceptable Financing VA, FHA, Conventional
Listing Terms VA, FHA, Conventional
Read Less
Want to know what your home might be worth? Contact us for a FREE valuation!

Our team is ready to help you sell your home for the highest possible price ASAP





