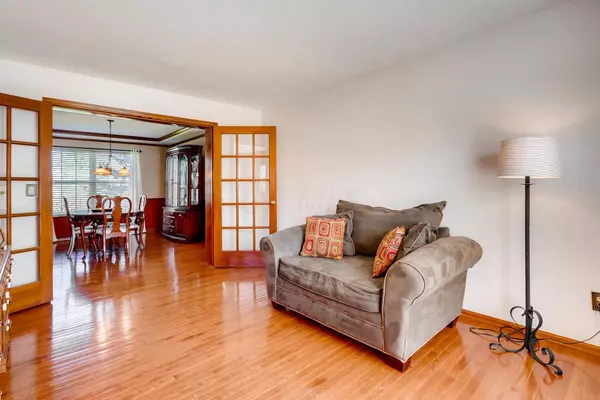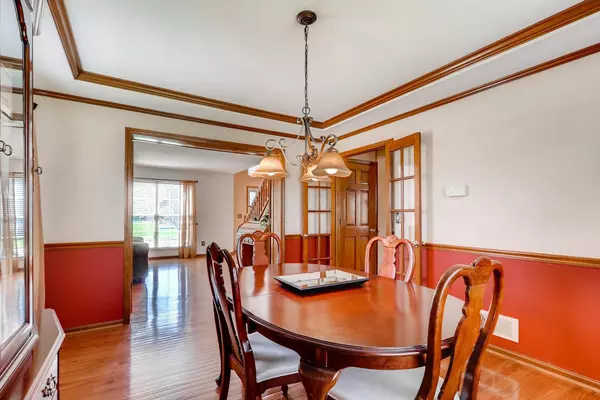$334,000
$335,000
0.3%For more information regarding the value of a property, please contact us for a free consultation.
224 Whitaker Avenue Powell, OH 43065
4 Beds
2.5 Baths
2,348 SqFt
Key Details
Sold Price $334,000
Property Type Single Family Home
Sub Type Single Family Freestanding
Listing Status Sold
Purchase Type For Sale
Square Footage 2,348 sqft
Price per Sqft $142
Subdivision Grandshire
MLS Listing ID 218012840
Sold Date 05/23/18
Style 2 Story
Bedrooms 4
Full Baths 2
HOA Fees $12
HOA Y/N Yes
Originating Board Columbus and Central Ohio Regional MLS
Year Built 1993
Annual Tax Amount $6,591
Lot Size 9,147 Sqft
Lot Dimensions 0.21
Property Description
Showings begin at open house 4/22 2-4!
Welcome to this lovely traditional two story home! Off the two story entry with hardwood floors, you'll find an office/den with french doors & hardwood floors, and generous living and dining rooms. The kitchen features loads of cabinet space, beautiful built-ins, and an eat-in kitchen area, leading to the family room with vaulted ceiling and fireplace! Off the family room is a nice paver patio, and tree lined rear yard. Upstairs you'll find four bedrooms, and two bathrooms. In the basement, you'll find approx. 400 sq. ft. of finished living space, an unfinished area and nice size crawl space. Roof was replaced in 2014. The beautiful community of Grandshire is conveniently, close to restaurants, shops, bike paths & parks!
Location
State OH
County Delaware
Community Grandshire
Area 0.21
Direction E. on Presidential Parkway from Sawmill, L. on Whitaker, home is on the corner of Whitaker & Tree Haven.
Rooms
Basement Crawl, Partial
Dining Room Yes
Interior
Interior Features Whirlpool/Tub, Dishwasher, Gas Range, Refrigerator
Heating Forced Air
Cooling Central
Fireplaces Type One, Gas Log
Equipment Yes
Fireplace Yes
Exterior
Exterior Feature Invisible Fence, Irrigation System, Patio
Parking Features Attached Garage, Opener
Garage Spaces 2.0
Garage Description 2.0
Total Parking Spaces 2
Garage Yes
Building
Architectural Style 2 Story
Schools
High Schools Olentangy Lsd 2104 Del Co.
Others
Tax ID 319-432-02-063-000
Acceptable Financing VA, FHA, Conventional
Listing Terms VA, FHA, Conventional
Read Less
Want to know what your home might be worth? Contact us for a FREE valuation!

Our team is ready to help you sell your home for the highest possible price ASAP





