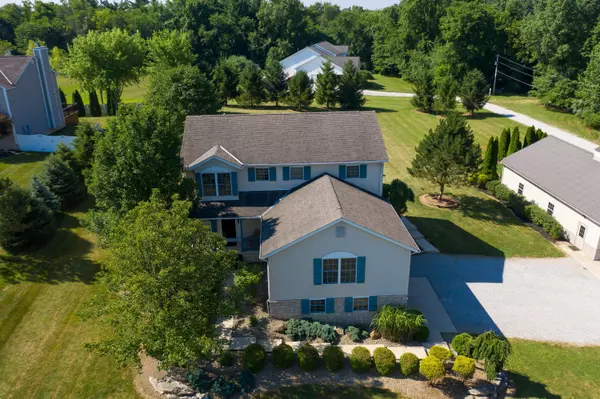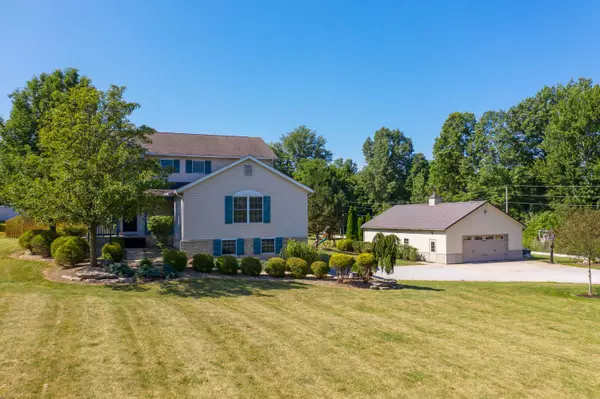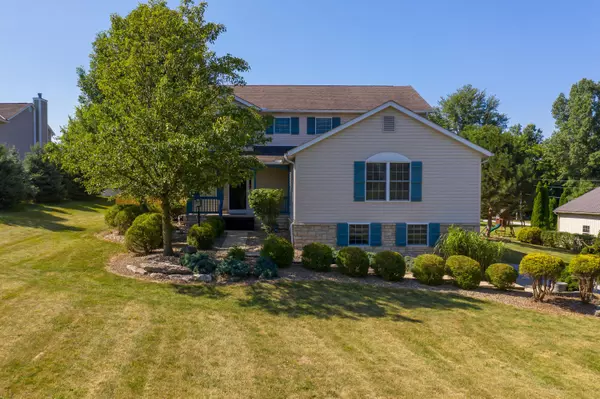$419,900
$419,900
For more information regarding the value of a property, please contact us for a free consultation.
11600 Rosecrans Road Sunbury, OH 43074
4 Beds
2.5 Baths
2,628 SqFt
Key Details
Sold Price $419,900
Property Type Single Family Home
Sub Type Single Family Freestanding
Listing Status Sold
Purchase Type For Sale
Square Footage 2,628 sqft
Price per Sqft $159
Subdivision In The Country!
MLS Listing ID 220023843
Sold Date 09/09/20
Style 2 Story
Bedrooms 4
Full Baths 2
HOA Y/N No
Originating Board Columbus and Central Ohio Regional MLS
Year Built 2001
Annual Tax Amount $4,804
Lot Size 1.550 Acres
Lot Dimensions 1.55
Property Description
Enjoy a home in the country! Granite & SS appliances in kitch, hardwd flrs, 1st flr laundry, 1st flr den & HUGE fam rm! Natural Gas heat, water heater & FP are propane, gas grill hook up, new patio dr, appliances all new 2017-2018. Two tiered deck & paver patio w/firepit are newer, Home offers privacy from the road w/ big fenced yard & 30x48 pole barn building for an extra 4 car garage or workshop, storage or party barn! There's a heated & cooled rm in pole barn. You'll enjoy the country feel but the conveniences to Delaware, Sunbury, Galena, Westerville, Tanger Outlet, Northstar & Bent Tree Golf Clubs! Easy access to Rte 3 or 36/37 & I-71 & Alum Creek Dam & Hoover Dam! Owner's ste has HUGE walk in closet! Limited showing times/PLEASE SEE AGENT TO AGENT REMARKS & ALL DOCS IN MLS!
Location
State OH
County Delaware
Community In The Country!
Area 1.55
Direction From Rte 3 in Sunbury, go N on Rte 61, Then Left on Rosecrans Rd., home is on the left about a mile or so in.
Rooms
Basement Full, Walkout
Dining Room Yes
Interior
Interior Features Dishwasher, Electric Range, Gas Water Heater, Microwave, Refrigerator
Heating Forced Air
Cooling Central
Fireplaces Type One, Gas Log
Equipment Yes
Fireplace Yes
Exterior
Exterior Feature Additional Building, Deck, Fenced Yard, Patio, Waste Tr/Sys
Parking Features Attached Garage, Detached Garage, Heated, Opener, Shared Driveway
Garage Spaces 6.0
Garage Description 6.0
Total Parking Spaces 6
Garage Yes
Building
Lot Description Wooded
Architectural Style 2 Story
Schools
High Schools Big Walnut Lsd 2101 Del Co.
Others
Tax ID 517-400-02-002-015
Acceptable Financing Conventional
Listing Terms Conventional
Read Less
Want to know what your home might be worth? Contact us for a FREE valuation!

Our team is ready to help you sell your home for the highest possible price ASAP





