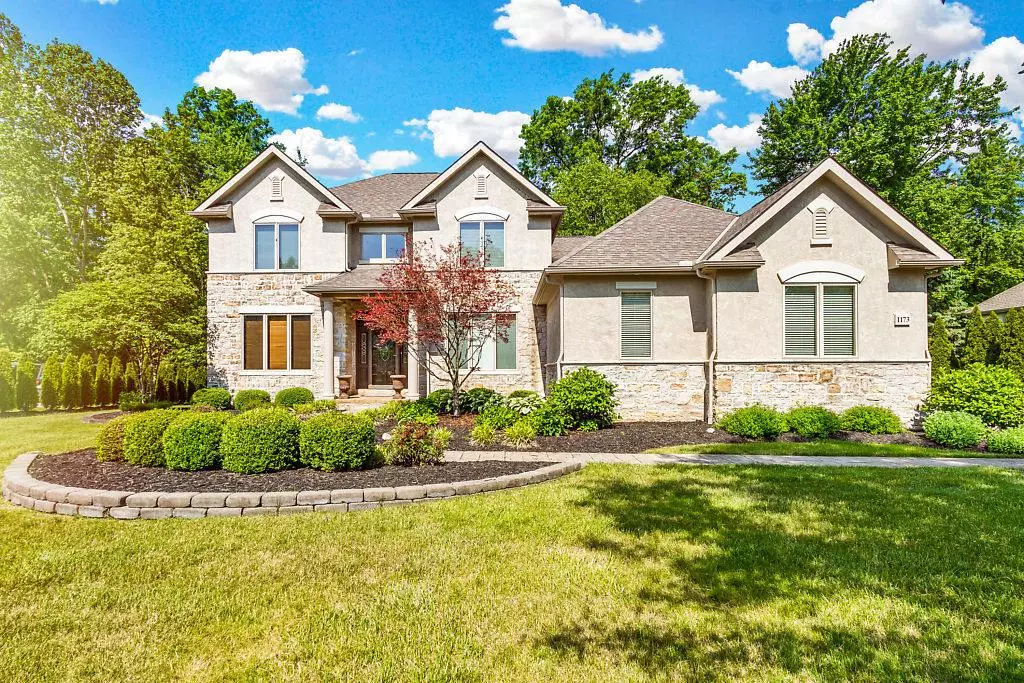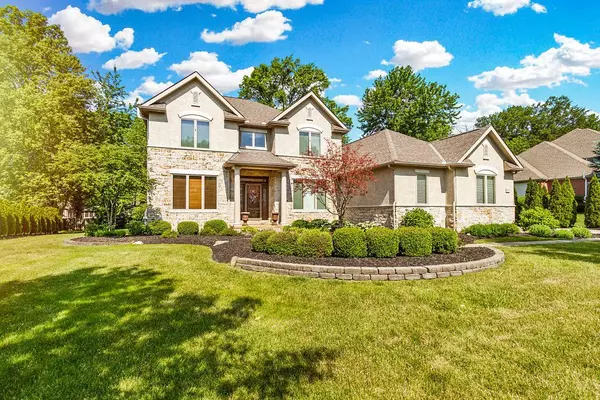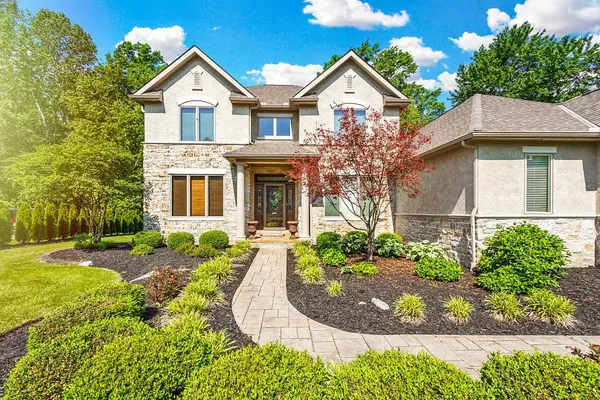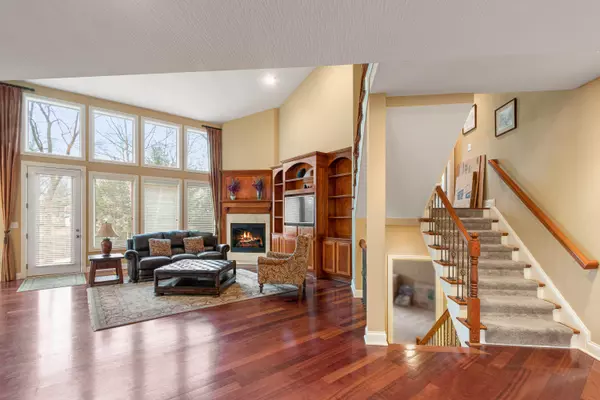$565,000
$574,900
1.7%For more information regarding the value of a property, please contact us for a free consultation.
1173 Jackson Hole Drive Blacklick, OH 43004
5 Beds
4.5 Baths
3,815 SqFt
Key Details
Sold Price $565,000
Property Type Single Family Home
Sub Type Single Family Freestanding
Listing Status Sold
Purchase Type For Sale
Square Footage 3,815 sqft
Price per Sqft $148
Subdivision Jefferson Meadows
MLS Listing ID 220003741
Sold Date 08/21/20
Style Split - 5 Level\+
Bedrooms 5
Full Baths 4
HOA Fees $20
HOA Y/N Yes
Originating Board Columbus and Central Ohio Regional MLS
Year Built 2004
Annual Tax Amount $11,951
Lot Size 0.480 Acres
Lot Dimensions 0.48
Property Description
Pride of ownership and immaculate condition is evident in this open and spacious Jefferson Meadows home in Blacklick. The sizeable great room w/fireplace, soaring ceilings and walls of windows overlooks the private, treed rear yard. Exceptional kitchen with gas cooktop w custom range hood, granite counters and large breakfast bar. First floor private office with built-ins and large east facing windows.
Spacious master suite on it's own level with large bath w heated floors, soaking tub and dual vanities. Secondary bedrooms all have access to baths, and walk-in closets. Phenomenal finished lower level w billiard and game spaces, theatre, and additional family room and eating area. This Jefferson Country Club neighborhood offers clubhouse/pool/workout, etc.
Location
State OH
County Franklin
Community Jefferson Meadows
Area 0.48
Rooms
Basement Full
Dining Room Yes
Interior
Interior Features Dishwasher, Electric Dryer Hookup, Garden/Soak Tub, Gas Range, Gas Water Heater, Microwave, Refrigerator
Heating Forced Air
Cooling Central
Fireplaces Type One, Gas Log
Equipment Yes
Fireplace Yes
Exterior
Exterior Feature Invisible Fence, Irrigation System, Patio
Parking Features Attached Garage, Opener
Garage Spaces 3.0
Garage Description 3.0
Total Parking Spaces 3
Garage Yes
Building
Lot Description Wooded
Architectural Style Split - 5 Level\+
Schools
High Schools Gahanna Jefferson Csd 2506 Fra Co.
Others
Tax ID 170-003384
Read Less
Want to know what your home might be worth? Contact us for a FREE valuation!

Our team is ready to help you sell your home for the highest possible price ASAP





