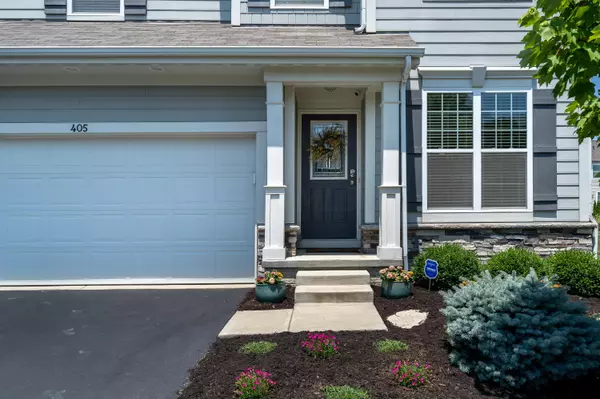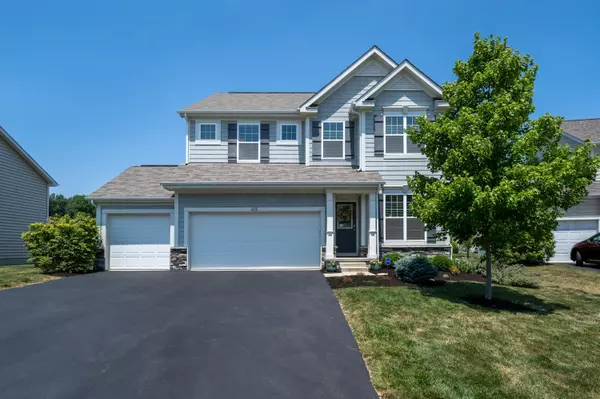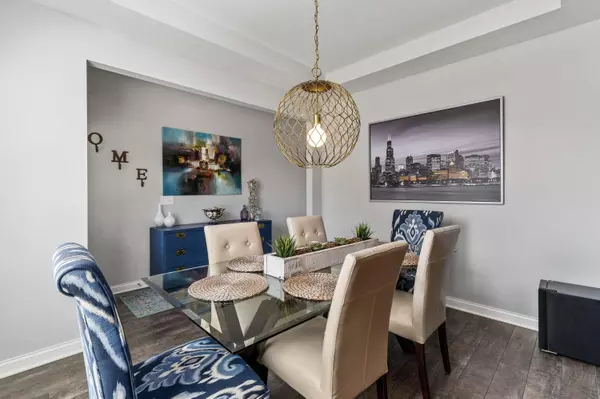$354,900
$354,900
For more information regarding the value of a property, please contact us for a free consultation.
405 Canopy Ridge Court Delaware, OH 43015
4 Beds
2.5 Baths
2,298 SqFt
Key Details
Sold Price $354,900
Property Type Single Family Home
Sub Type Single Family Freestanding
Listing Status Sold
Purchase Type For Sale
Square Footage 2,298 sqft
Price per Sqft $154
Subdivision Westfield Hills
MLS Listing ID 220021946
Sold Date 08/17/20
Style Split - 5 Level\+
Bedrooms 4
Full Baths 2
HOA Y/N Yes
Originating Board Columbus and Central Ohio Regional MLS
Year Built 2014
Annual Tax Amount $5,555
Lot Size 8,276 Sqft
Lot Dimensions 0.19
Property Description
Why build when you can move right in to this immaculate 5-level split home in desirable Westfield Hills! This 4 bedroom, 2.5 bath, 3 car garage home is perfect for entertaining or for your own personal enjoyment w/ an open & updated kitchen. Great room w/ soaring high ceilings offering natural, bright light. Master suite w/ large walk-in closet, dual vanity & sink on its own separate wing. 3 additional spacious bedrooms w/ large closets, updated light fixtures & paint. Enjoy movie nights in or hosting Game Day in the lower level living area, & tons of add'l storage space in the lowest level. Outdoor paver patio space is a true oasis featuring updated landscaping, lighting & owner controlled surround sound. Friendly walkable neighborhood close to parks, grocery, dining & Historic Downtown!
Location
State OH
County Delaware
Community Westfield Hills
Area 0.19
Rooms
Basement Full
Dining Room Yes
Interior
Interior Features Dishwasher, Electric Dryer Hookup, Electric Range, Electric Water Heater, Microwave, Refrigerator
Heating Electric, Forced Air
Cooling Central
Fireplaces Type One
Equipment Yes
Fireplace Yes
Exterior
Exterior Feature Patio
Garage Spaces 3.0
Garage Description 3.0
Total Parking Spaces 3
Building
Lot Description Cul-de-Sac, Pond, Wooded
Architectural Style Split - 5 Level\+
Schools
High Schools Delaware Csd 2103 Del Co.
Others
Tax ID 519-320-14-073-000
Acceptable Financing VA, FHA, Conventional
Listing Terms VA, FHA, Conventional
Read Less
Want to know what your home might be worth? Contact us for a FREE valuation!

Our team is ready to help you sell your home for the highest possible price ASAP





