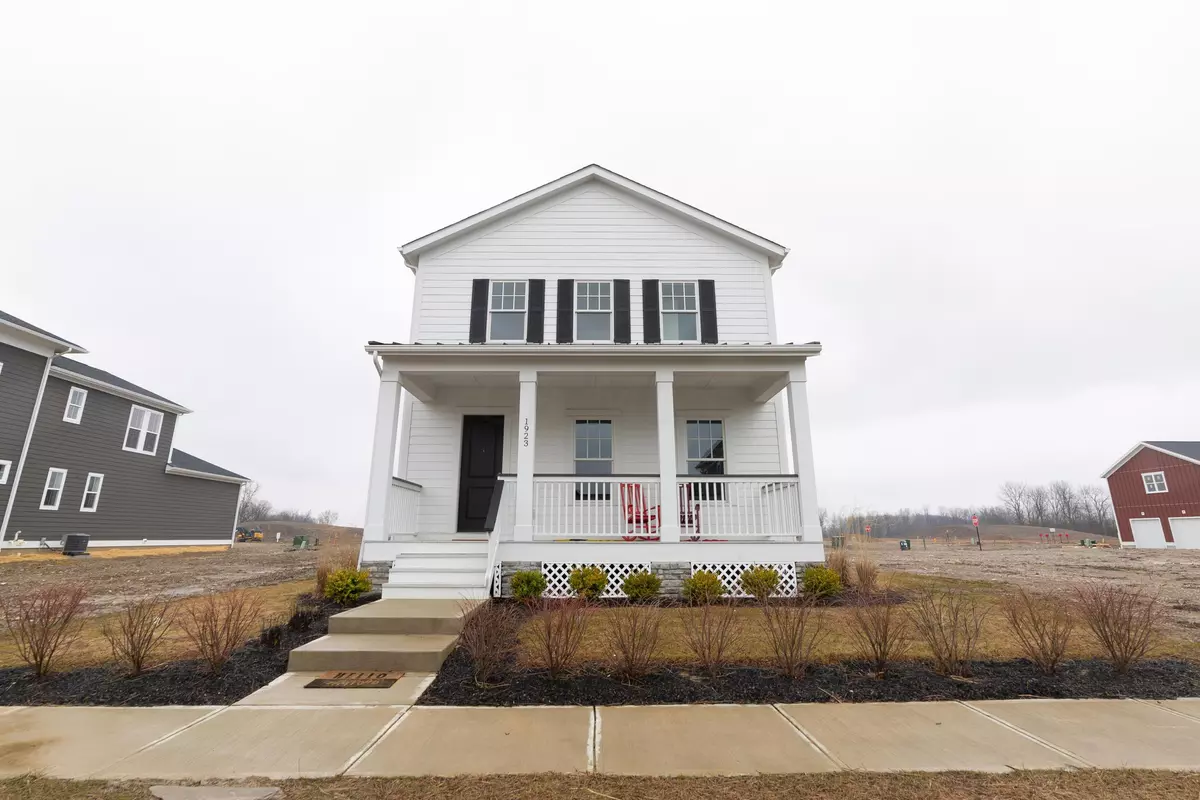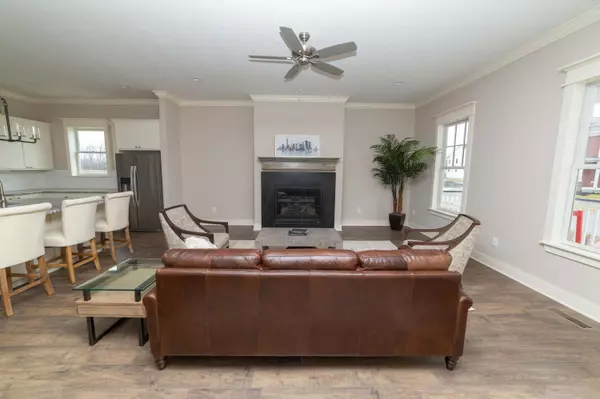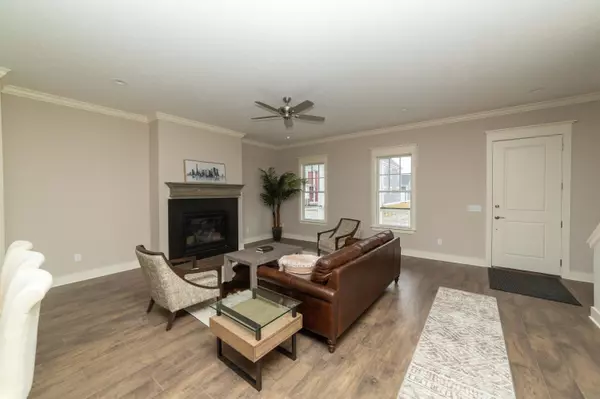$460,000
$475,000
3.2%For more information regarding the value of a property, please contact us for a free consultation.
1923 Poplar Place #8506 Lewis Center, OH 43035
4 Beds
3.5 Baths
2,816 SqFt
Key Details
Sold Price $460,000
Property Type Single Family Home
Sub Type Single Family Freestanding
Listing Status Sold
Purchase Type For Sale
Square Footage 2,816 sqft
Price per Sqft $163
Subdivision Evans Farm
MLS Listing ID 220004535
Sold Date 08/14/20
Style 2 Story
Bedrooms 4
Full Baths 3
HOA Fees $45
HOA Y/N Yes
Originating Board Columbus and Central Ohio Regional MLS
Year Built 2018
Annual Tax Amount $9,559
Lot Size 5,662 Sqft
Lot Dimensions 0.13
Property Description
Extraordinary Custom Design & Build by Stonecliff Homes. Welcomed by the oversized front porch, step inside great room with 10' ceilings, upgraded laminate flooring; kitchen boasting custom shaker white cabinetry, custom island w/ granite counters, SS appliances,dining area, upgraded lighting throughout and gas log fireplace. Don't miss the walk in pantry, 1st floor laundry, family mud room is at rear of home just inside the 26' X 27'(2+car garage). The private patio area offers loads of potential to create an amazing outdoor living space. 1st floor master suite is breathtaking with lots of natural light, master bath w/ custom tile and frameless clear doors. Don't miss the double vanities and walk-in closet. 2nd floor offers large loft area that leads to 3 bedrooms & 2 baths
Location
State OH
County Delaware
Community Evans Farm
Area 0.13
Direction Lewis Center Rd- east off Rt 23 to Evans Farm Drive. Follow Evans Farm drive - go right at the median to Linden (left) to Hickory (left) to Poplar (right)
Rooms
Basement Full
Dining Room No
Interior
Interior Features Dishwasher, Gas Range, Refrigerator
Heating Forced Air
Cooling Central
Fireplaces Type One, Gas Log
Equipment Yes
Fireplace Yes
Exterior
Exterior Feature Patio
Parking Features Attached Garage, Opener
Garage Spaces 2.0
Garage Description 2.0
Total Parking Spaces 2
Garage Yes
Building
Architectural Style 2 Story
Schools
High Schools Olentangy Lsd 2104 Del Co.
Others
Tax ID 318-210-28-047-000
Acceptable Financing Conventional
Listing Terms Conventional
Read Less
Want to know what your home might be worth? Contact us for a FREE valuation!

Our team is ready to help you sell your home for the highest possible price ASAP





