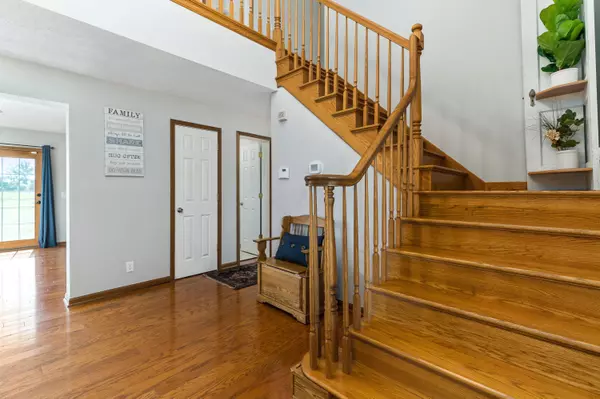$420,000
$400,000
5.0%For more information regarding the value of a property, please contact us for a free consultation.
14646 Smart Cole Road Ostrander, OH 43061
3 Beds
2.5 Baths
2,856 SqFt
Key Details
Sold Price $420,000
Property Type Single Family Home
Sub Type Single Family Freestanding
Listing Status Sold
Purchase Type For Sale
Square Footage 2,856 sqft
Price per Sqft $147
Subdivision Rural On 5 Acres W/ Pond
MLS Listing ID 220022018
Sold Date 08/07/20
Style 2 Story
Bedrooms 3
Full Baths 2
HOA Y/N No
Originating Board Columbus and Central Ohio Regional MLS
Year Built 1998
Annual Tax Amount $5,374
Lot Size 5.080 Acres
Lot Dimensions 5.08
Property Description
When you want to get away from it all, but not too far from all the amenities you love ... you found it here! Located within 12 miles to Dublin, Delaware or Marysville is this beautifully updated 2-story home situated on a lush green 5 acre lot complete w/ pond and shaded wrap-around porch. Step into the 2-story foyer w/ wood floors and continue into the sunny family room w/ FP and views of your yard. Open concept living and easy to maintain! The large kitchen offers ample counter space and stainless appliances. Fresh paint throughout. You'll love the 1st fl owner's suite w/ updated bath and new shower. Loft and 2 more BR plus another full BA upstairs. There is an office/den/flex room off the 4 car tandem garage. Enjoy the stocked pond and all the room to roam! 3D tour & list of upgrades.
Location
State OH
County Union
Community Rural On 5 Acres W/ Pond
Area 5.08
Direction From SR 42 between Watkins Rd and Mills Rd turn west onto Smart Cole Rd. House is past Brown Rd on your right.
Rooms
Basement Crawl
Dining Room Yes
Interior
Interior Features Dishwasher, Electric Dryer Hookup, Electric Range, Electric Water Heater, Garden/Soak Tub, Microwave, Refrigerator, Water Filtration System
Heating Electric, Forced Air, Heat Pump
Cooling Central
Fireplaces Type One, Direct Vent, Gas Log
Equipment Yes
Fireplace Yes
Exterior
Exterior Feature Patio, Waste Tr/Sys, Well
Parking Features Attached Garage, Opener, Tandem
Garage Spaces 4.0
Garage Description 4.0
Total Parking Spaces 4
Garage Yes
Building
Lot Description Pond, Stream On Lot
Architectural Style 2 Story
Schools
High Schools Fairbanks Lsd 8001 Uni Co.
Others
Tax ID 25-0003020-0000
Acceptable Financing VA, USDA, FHA, Conventional
Listing Terms VA, USDA, FHA, Conventional
Read Less
Want to know what your home might be worth? Contact us for a FREE valuation!

Our team is ready to help you sell your home for the highest possible price ASAP





