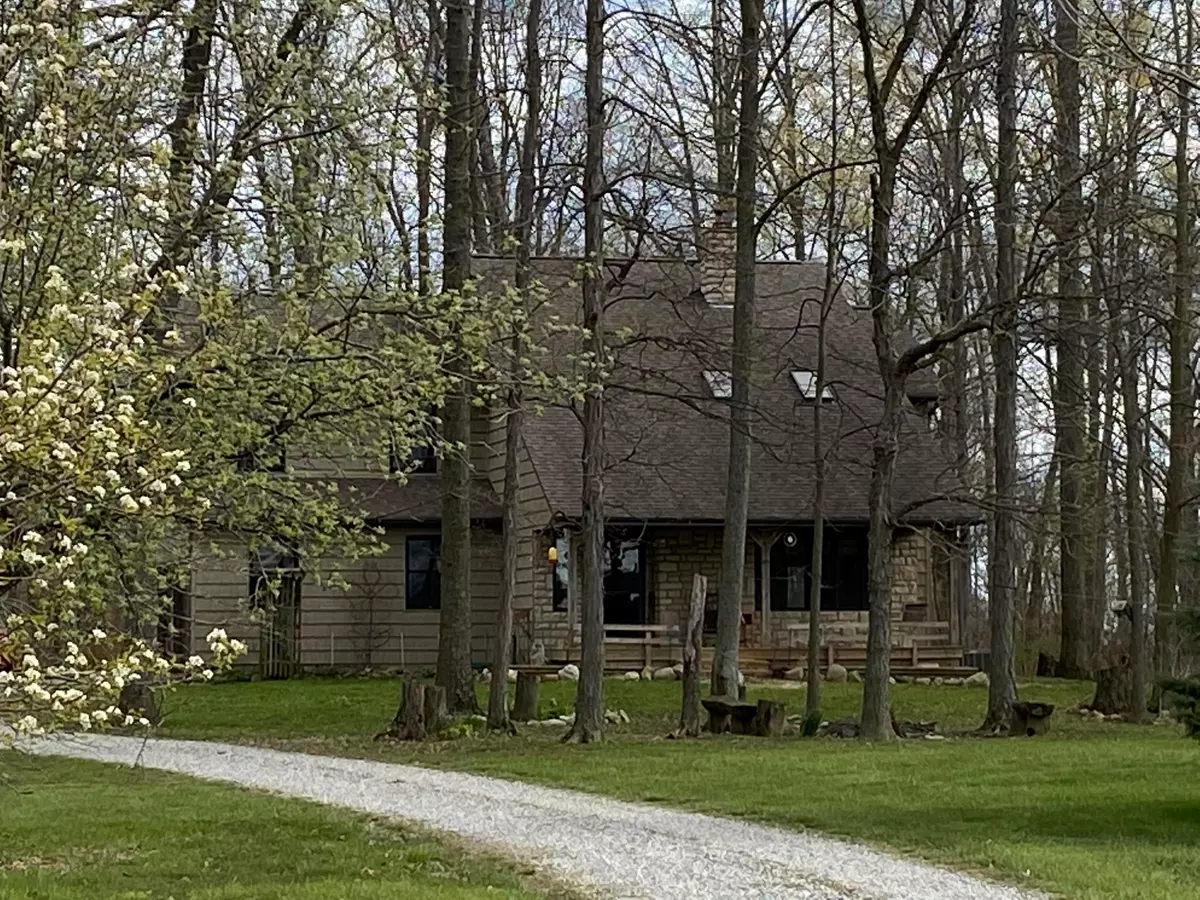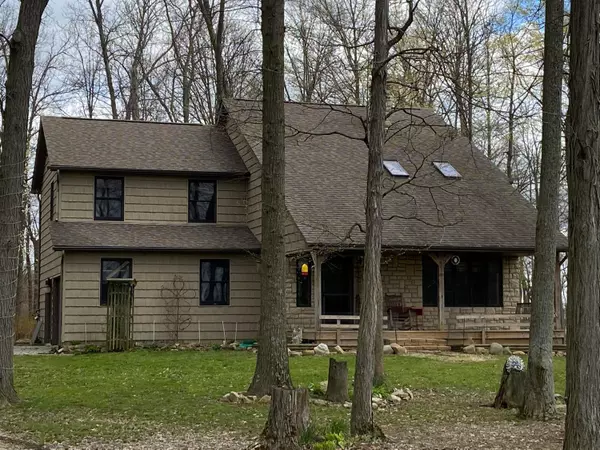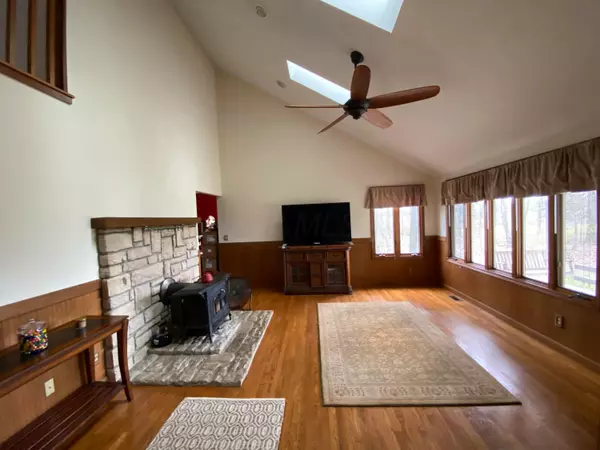$332,000
$334,900
0.9%For more information regarding the value of a property, please contact us for a free consultation.
6959 Steamtown Road Ashley, OH 43003
3 Beds
2.5 Baths
1,831 SqFt
Key Details
Sold Price $332,000
Property Type Single Family Home
Sub Type Single Family Freestanding
Listing Status Sold
Purchase Type For Sale
Square Footage 1,831 sqft
Price per Sqft $181
MLS Listing ID 220012078
Sold Date 06/05/20
Style 2 Story
Bedrooms 3
Full Baths 2
HOA Y/N No
Originating Board Columbus and Central Ohio Regional MLS
Year Built 1993
Annual Tax Amount $3,785
Lot Size 7.810 Acres
Lot Dimensions 7.81
Property Description
Attention Outdoor Enthusiasts! This property has it all, including a 1/2 acre stocked pond, woods, two gun ranges (pistol and rifle), and a chicken coop with electric! There's a forced air propane furnace, but you may also heat economically with the wood burning stove that's located in the family room. The home has Delco water but there's also a well that can be tapped into for other outdoor uses. The house is situated far off of the road and tucked back into the woods for an abundance of peace and quiet. You'll love drinking the morning coffee from the enclosed back porch or sit in the front porch swing while enjoying nature. The Owner has just had the home professionally painted and carpets have been cleaned. It's move in ready!
Location
State OH
County Delaware
Area 7.81
Direction Take Rt 42 just south of Ashley, left of Steamtown. Follow approximately 2 to 3 miles to property on the left.
Rooms
Basement Full
Dining Room Yes
Interior
Interior Features Dishwasher, Electric Dryer Hookup, Electric Range, Electric Water Heater, Microwave, Refrigerator
Heating Forced Air, Propane
Equipment Yes
Exterior
Exterior Feature Additional Building, Deck, Screen Porch, Storage Shed, Well
Parking Features Attached Garage, Opener
Garage Spaces 2.0
Garage Description 2.0
Total Parking Spaces 2
Garage Yes
Building
Lot Description Pond, Wooded
Architectural Style 2 Story
Schools
High Schools Buckeye Valley Lsd 2102 Del Co.
Others
Tax ID 618-100-01-104-000
Read Less
Want to know what your home might be worth? Contact us for a FREE valuation!

Our team is ready to help you sell your home for the highest possible price ASAP





