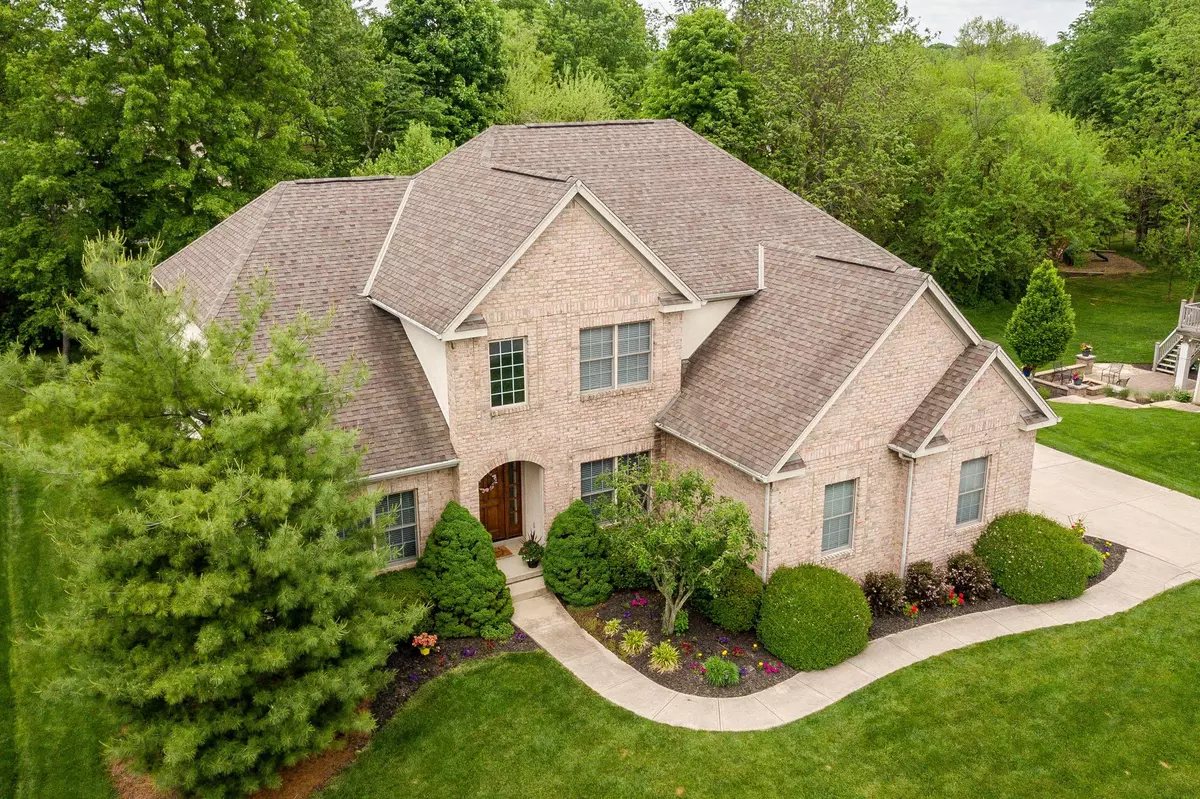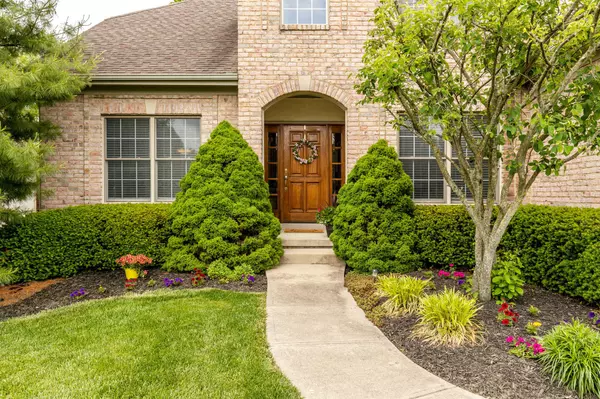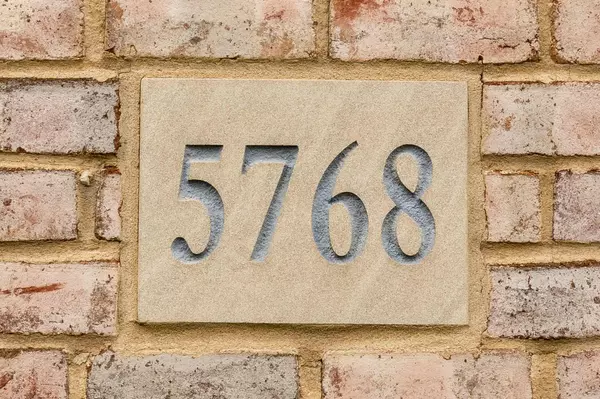$489,900
$489,900
For more information regarding the value of a property, please contact us for a free consultation.
5768 Rocky Shore Drive Lewis Center, OH 43035
4 Beds
3.5 Baths
3,126 SqFt
Key Details
Sold Price $489,900
Property Type Single Family Home
Sub Type Single Family Freestanding
Listing Status Sold
Purchase Type For Sale
Square Footage 3,126 sqft
Price per Sqft $156
Subdivision The Shores
MLS Listing ID 220016627
Sold Date 07/03/20
Style 2 Story
Bedrooms 4
Full Baths 3
HOA Fees $8
HOA Y/N Yes
Originating Board Columbus and Central Ohio Regional MLS
Year Built 2002
Annual Tax Amount $8,949
Lot Size 0.440 Acres
Lot Dimensions 0.44
Property Description
Over 4000 sq ft executive home nestled on park like mature tree lined yard in popular The Shores. 1st floor regal size master retreat w/luxury bath including jetted tub. First floor office w/ French door entry inc beautiful woodwork & custom built in bookcase. Holiday size dining room .Open concept floor plan w/ spacious eat in kitchen w/ decorator white cabinets & long stretch of granite counters & subway tile backsplash + 5 burner gas range opens to family room w/ gas log fireplace. All bedrooms spacious w/ abundance of closet & storage. Finished lower level walk out includes full bath, kitchenette & large rec room adding more quality living space to this fantastic home for living & entertaining. Relax on your expansive deck w/ million dollar views. 3 car garage.Covid doc needs signed
Location
State OH
County Delaware
Community The Shores
Area 0.44
Direction Old State St- Rt on Parklawn and Left on Rocky Shores
Rooms
Basement Full, Walkout
Dining Room Yes
Interior
Interior Features Whirlpool/Tub, Dishwasher, Gas Range, Microwave, Refrigerator
Heating Forced Air
Cooling Central
Fireplaces Type One, Gas Log
Equipment Yes
Fireplace Yes
Exterior
Exterior Feature Deck, Patio
Parking Features Attached Garage, Opener
Garage Spaces 3.0
Garage Description 3.0
Total Parking Spaces 3
Garage Yes
Building
Lot Description Wooded
Architectural Style 2 Story
Schools
High Schools Olentangy Lsd 2104 Del Co.
Others
Tax ID 318-120-06-064-000
Read Less
Want to know what your home might be worth? Contact us for a FREE valuation!

Our team is ready to help you sell your home for the highest possible price ASAP





