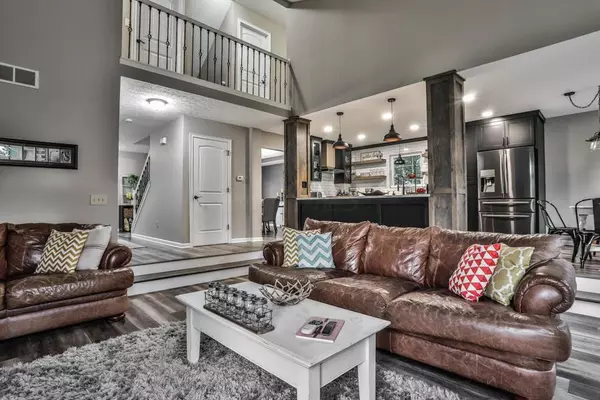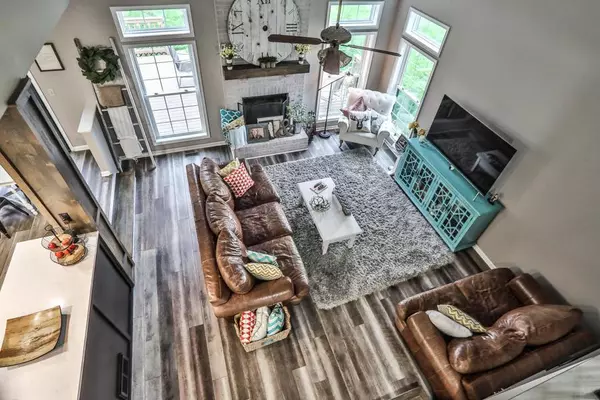$345,000
$349,900
1.4%For more information regarding the value of a property, please contact us for a free consultation.
5423 Meadow Grove Drive Grove City, OH 43123
4 Beds
2.5 Baths
2,256 SqFt
Key Details
Sold Price $345,000
Property Type Single Family Home
Sub Type Single Family Freestanding
Listing Status Sold
Purchase Type For Sale
Square Footage 2,256 sqft
Price per Sqft $152
Subdivision Meadow Grove
MLS Listing ID 220016086
Sold Date 06/26/20
Style 2 Story
Bedrooms 4
Full Baths 2
HOA Y/N No
Originating Board Columbus and Central Ohio Regional MLS
Year Built 1994
Annual Tax Amount $4,886
Lot Size 0.460 Acres
Lot Dimensions 0.46
Property Description
Welcome home! This beautiful two story home completely renovated by Casino Renovations is a rare find, sitting on almost half an acre! Imagine cooking dinner in this new custom kitchen, or relax after a long day in your luxurious master bath! This house has all new custom windows, brand new siding, hot water tank and HVAC system. Luxury vinyl planking throughout.
Walking distance to Buckeye woods, and Jackson middle school. Not only can you host your gatherings in your oversized back yard you can enjoy the wooded trails at Henceroth park! Close to Buckeye Parkway and 5 minutes to the interstate. See A2A comments for a complete list of updates.
** Showings to begin May 25th 2020.
Location
State OH
County Franklin
Community Meadow Grove
Area 0.46
Rooms
Basement Crawl, Partial
Dining Room No
Interior
Interior Features Dishwasher, Gas Range, Refrigerator
Cooling Central
Fireplaces Type One
Equipment Yes
Fireplace Yes
Exterior
Exterior Feature Deck, Invisible Fence
Parking Features Attached Garage
Garage Spaces 2.0
Garage Description 2.0
Total Parking Spaces 2
Garage Yes
Building
Architectural Style 2 Story
Schools
High Schools South Western Csd 2511 Fra Co.
Others
Tax ID 040-008211
Read Less
Want to know what your home might be worth? Contact us for a FREE valuation!

Our team is ready to help you sell your home for the highest possible price ASAP





