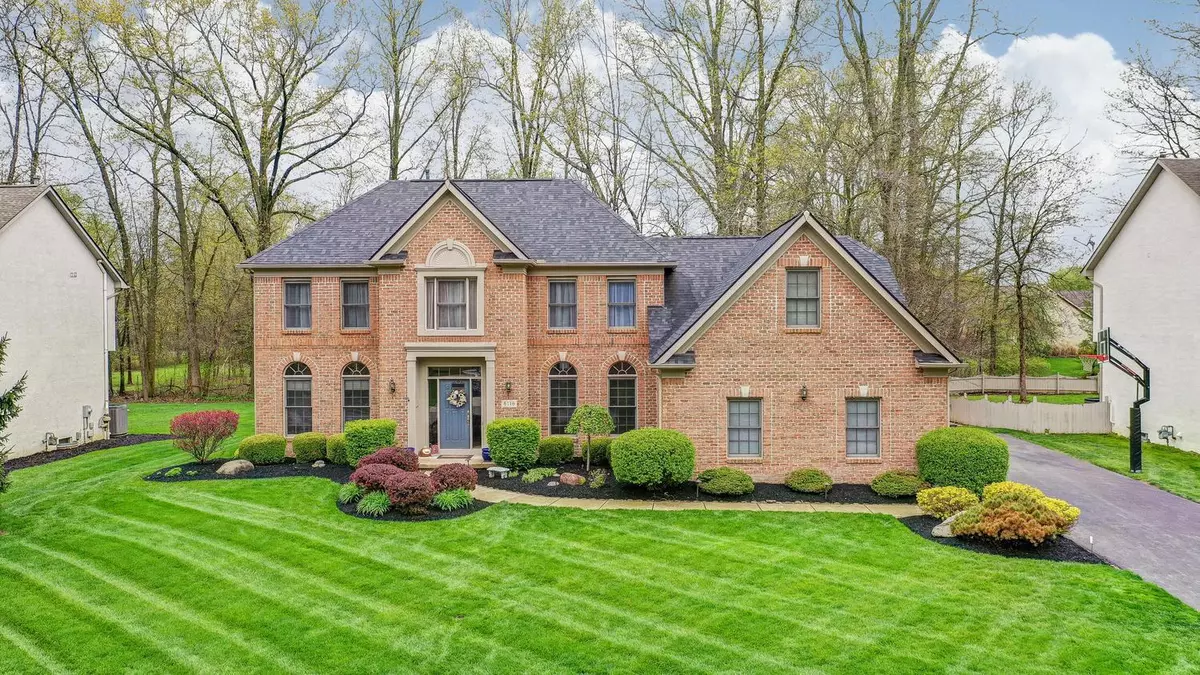$446,000
$449,900
0.9%For more information regarding the value of a property, please contact us for a free consultation.
6116 Baneberry Drive Westerville, OH 43082
4 Beds
4.5 Baths
3,041 SqFt
Key Details
Sold Price $446,000
Property Type Single Family Home
Sub Type Single Family Freestanding
Listing Status Sold
Purchase Type For Sale
Square Footage 3,041 sqft
Price per Sqft $146
Subdivision Shellbark Ridge
MLS Listing ID 220013538
Sold Date 06/19/20
Style 2 Story
Bedrooms 4
Full Baths 4
HOA Fees $28
HOA Y/N Yes
Originating Board Columbus and Central Ohio Regional MLS
Year Built 1999
Annual Tax Amount $9,803
Lot Size 0.370 Acres
Lot Dimensions 0.37
Property Description
AMAZING North Westerville Living! This spacious custom home in the heart of desirable Shellbark Ridge has it all...nearly 4600', plus 3-Car Garage! Enjoy this 4 Bed, 4.5 Bath w/ Formal Dining & Living Rooms, Open Great Room w/ Fireplace to Kitchen w/ Granite Tops, plus don't miss the Study w/ gorgeous Built-ins that doubles as ''1st floor In-law Suite''. Beautifully Crafted Wood Trim throughout. Huge Master Suite boasts Luxury Bath, Sitting Room, enormous Walk-in Closet & convenient 2nd floor Laundry. Entertainer's dream inside & out! Full Finished Basement, Wet Bar, Full Bath, multiple game areas & exercise room. Stunning Open Beam 3-Seasons Room nestled w/i the Trees overlooking this Professionally Landscaped Private Park-like Setting w/ Dual Patios, Hot Tub and Fire Pit Area. A MUST SEE
Location
State OH
County Delaware
Community Shellbark Ridge
Area 0.37
Direction On Baneberry Drive between Hawksbeard Drive and Wingstem Street.
Rooms
Basement Full
Dining Room Yes
Interior
Interior Features Dishwasher, Garden/Soak Tub, Gas Range, Microwave, On-Demand Water Heater, Refrigerator
Heating Forced Air
Cooling Central
Fireplaces Type One, Gas Log, Log Woodburning
Equipment Yes
Fireplace Yes
Exterior
Exterior Feature Hot Tub, Invisible Fence, Irrigation System, Patio
Parking Features Attached Garage, Opener, Side Load
Garage Spaces 3.0
Garage Description 3.0
Total Parking Spaces 3
Garage Yes
Building
Lot Description Wooded
Architectural Style 2 Story
Schools
High Schools Westerville Csd 2514 Fra Co.
Others
Tax ID 317-311-02-027-000
Acceptable Financing Conventional
Listing Terms Conventional
Read Less
Want to know what your home might be worth? Contact us for a FREE valuation!

Our team is ready to help you sell your home for the highest possible price ASAP





