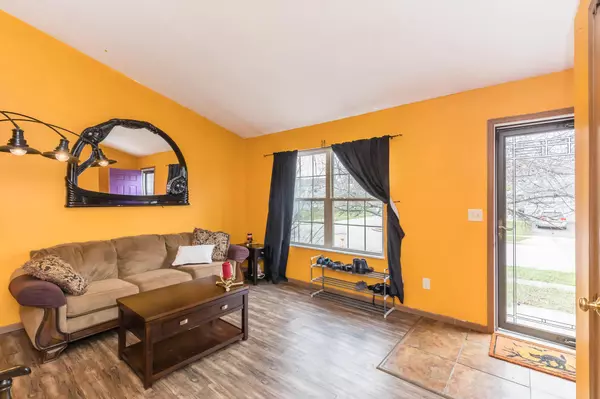$142,500
$140,000
1.8%For more information regarding the value of a property, please contact us for a free consultation.
2388 Edmonton Road Columbus, OH 43229
3 Beds
1 Bath
1,230 SqFt
Key Details
Sold Price $142,500
Property Type Single Family Home
Sub Type Single Family Freestanding
Listing Status Sold
Purchase Type For Sale
Square Footage 1,230 sqft
Price per Sqft $115
Subdivision Edmonton Road Subdivision
MLS Listing ID 220009265
Sold Date 06/11/20
Style Split - 3 Level
Bedrooms 3
Full Baths 1
HOA Y/N No
Originating Board Columbus and Central Ohio Regional MLS
Year Built 1997
Annual Tax Amount $2,376
Lot Size 0.280 Acres
Lot Dimensions 0.28
Property Description
Terrific 3-level split newer home on huge deep lot. Step into the bright living room with vaulted ceilings and new luxury vinyl plank flooring and continue into the spacious freshly painted kitchen, complete with appliances and room for a large table. Step out onto your deck and enjoy the 200 ft deep backyard. So much room to roam! A few steps down is the cozy den w/ painted epoxy flooring. Also from the den access the garage w/ ample storage space and new opener, the utility & laundry room and a storage space underneath the stairs. Upstairs are 3 bedrooms w/ good sized closets, newer carpet and window treatments. You'll love the remodeled full bath w/ soaking tub, new vanity, new faucet, new mirror and lights. Wow! Please watch the 3D Tour and list of features prior to your showing.
Location
State OH
County Franklin
Community Edmonton Road Subdivision
Area 0.28
Direction Cleveland Ave between 161 and Morse Rd. Turn onto Edmonton Rd at traffic light across from Bretton Woods Dr. House will be on your right.
Rooms
Basement Partial
Dining Room No
Interior
Interior Features Dishwasher, Electric Dryer Hookup, Electric Range, Garden/Soak Tub, Gas Water Heater, Refrigerator
Heating Forced Air
Cooling Central
Equipment Yes
Exterior
Exterior Feature Deck
Parking Features Attached Garage, Opener, 2 Off Street
Garage Spaces 1.0
Garage Description 1.0
Total Parking Spaces 1
Garage Yes
Building
Architectural Style Split - 3 Level
Schools
High Schools Columbus Csd 2503 Fra Co.
Others
Tax ID 010-243984
Acceptable Financing VA, FHA, Conventional
Listing Terms VA, FHA, Conventional
Read Less
Want to know what your home might be worth? Contact us for a FREE valuation!

Our team is ready to help you sell your home for the highest possible price ASAP





