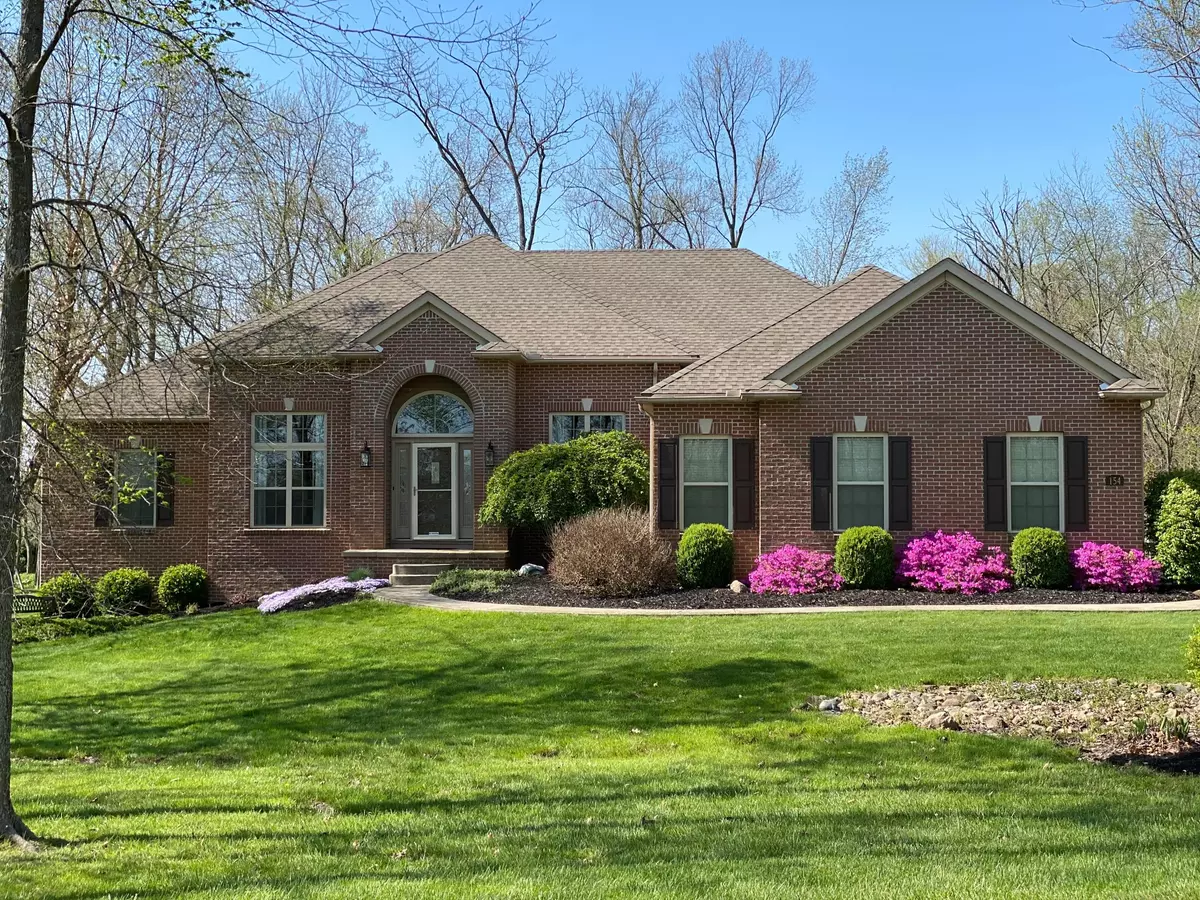$464,000
$459,900
0.9%For more information regarding the value of a property, please contact us for a free consultation.
154 Auld Ridge Way Hebron, OH 43025
4 Beds
2.5 Baths
3,036 SqFt
Key Details
Sold Price $464,000
Property Type Single Family Home
Sub Type Single Family Freestanding
Listing Status Sold
Purchase Type For Sale
Square Footage 3,036 sqft
Price per Sqft $152
Subdivision Auld Ridge Estates
MLS Listing ID 220014256
Sold Date 06/10/20
Style 1 Story
Bedrooms 4
Full Baths 2
HOA Fees $23
HOA Y/N Yes
Originating Board Columbus and Central Ohio Regional MLS
Year Built 2007
Annual Tax Amount $6,144
Lot Size 2.210 Acres
Lot Dimensions 2.21
Property Description
As soon as you enter, from the 15 foot ceilings, bamboo wood flooring and open floor plan,
you'll fall in love! This hard to find ranch home with 4 bedrooms 2 1/2 baths, and 3 car garage boasts over
3000 sq ft of living space, with an additional 1900 sq ft of finished living space in the basement. The over-sized great room, with a floor to ceiling stone gas fireplace, cathedral ceilings and
wood floors, opens up to the tremendous center island kitchen with tons of cherry cabinets, an
abundance of counter space, SS appliances and under cabinet lighting, making this the perfect
entertaining space. Pass through the light and bright sunroom to the two tiered deck and above ground
pool. Enjoy a quiet evening at home on the private deck overlooking the 2.21 acre wooded lot.
Location
State OH
County Licking
Community Auld Ridge Estates
Area 2.21
Direction Rt 37 between I-70 and Rt 161, head west on to Blacks Rd. Turn right onto Auld Ridge Way. Take 2nd exit from roundabout, staying on Auld Ridge Way. House will be on the left.
Rooms
Basement Crawl, Partial
Dining Room Yes
Interior
Interior Features Dishwasher, Electric Dryer Hookup, Electric Range, Electric Water Heater, Garden/Soak Tub, Microwave, Refrigerator, Water Filtration System
Cooling Central
Fireplaces Type One, Gas Log
Equipment Yes
Fireplace Yes
Exterior
Exterior Feature Deck, Storage Shed, Well
Parking Features Attached Garage, Opener, Side Load
Garage Spaces 3.0
Garage Description 3.0
Pool Above Ground Pool
Total Parking Spaces 3
Garage Yes
Building
Lot Description Wooded
Architectural Style 1 Story
Schools
High Schools Lakewood Lsd 4504 Lic Co.
Others
Tax ID 073-329748-00.041
Read Less
Want to know what your home might be worth? Contact us for a FREE valuation!

Our team is ready to help you sell your home for the highest possible price ASAP





