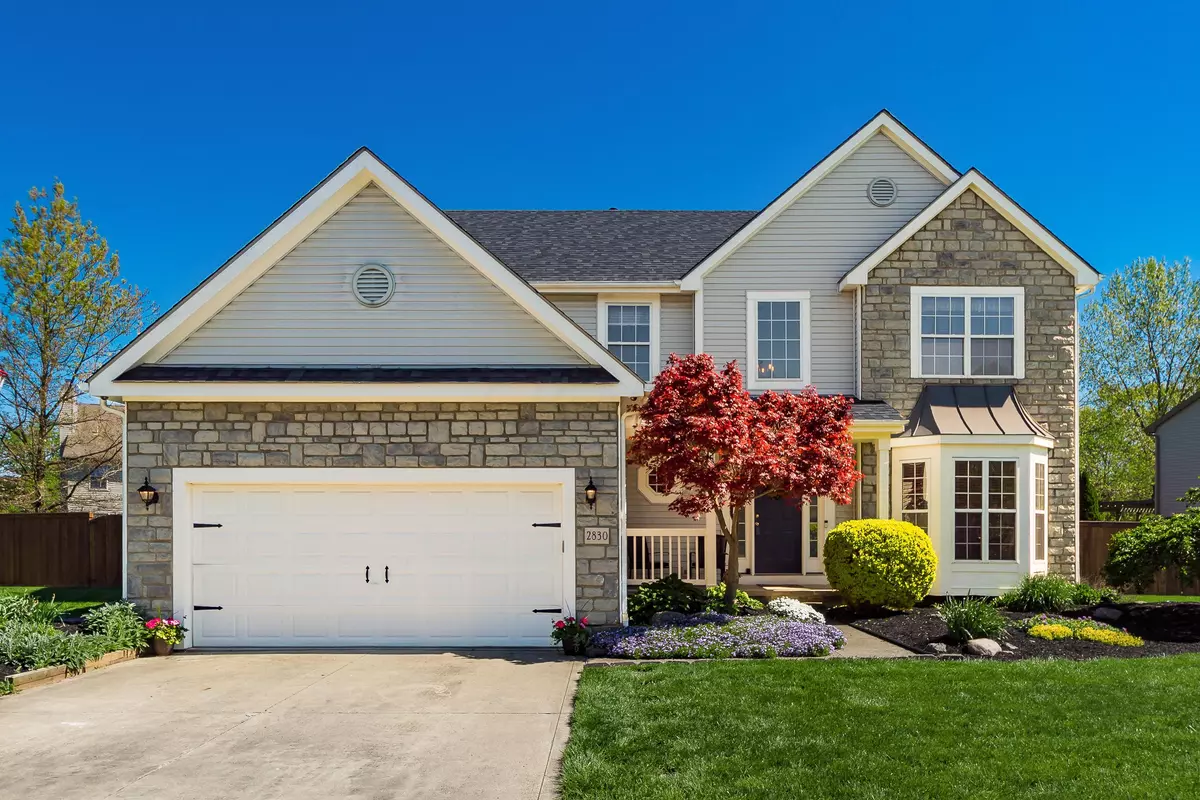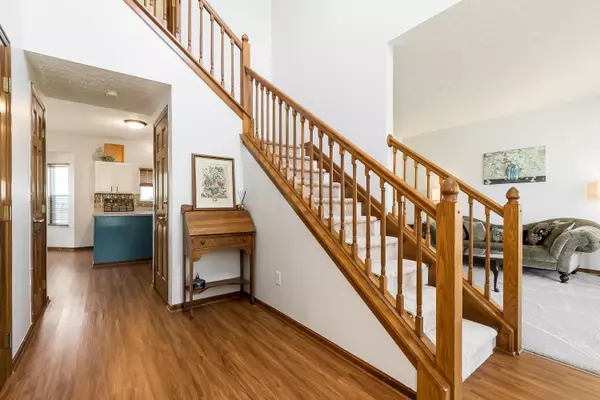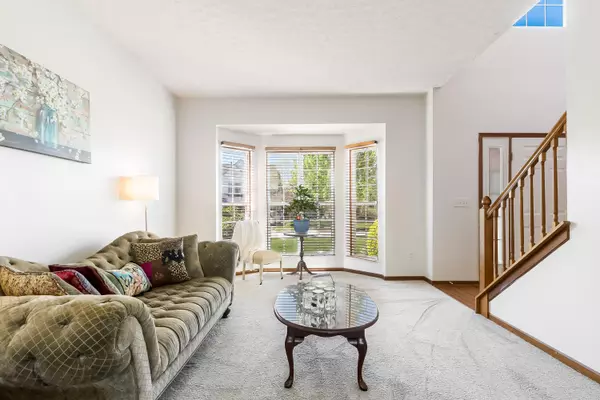$327,500
$319,900
2.4%For more information regarding the value of a property, please contact us for a free consultation.
2830 Woods Crescent Grove City, OH 43123
4 Beds
2.5 Baths
2,576 SqFt
Key Details
Sold Price $327,500
Property Type Single Family Home
Sub Type Single Family Freestanding
Listing Status Sold
Purchase Type For Sale
Square Footage 2,576 sqft
Price per Sqft $127
Subdivision Hoover Crossing
MLS Listing ID 220013640
Sold Date 06/05/20
Style 2 Story
Bedrooms 4
Full Baths 2
HOA Fees $6
HOA Y/N Yes
Originating Board Columbus and Central Ohio Regional MLS
Year Built 1999
Annual Tax Amount $4,876
Lot Size 0.590 Acres
Lot Dimensions 0.59
Property Description
Fall in love w/ this 2 sty home in desirable Hoover Crossing, nestled on one of the largest lots & on the best street in the back of the subdivision! Over 2500 sq. ft. of spaciousness, including a first floor den/office, first floor laundry & welcoming 2 story foyer. Home offers fresh neutral paint, new, stylish lighting & ceiling fans, new hardware, upgraded, vinyl plank flooring through out much of the first floor, two tone cabinets in kitchen and Corian counters. Wonderful natural light w/ windows across the entire family room & kitchen area. Over a half an acre, beautiful stamped concrete patio, firepit area, newer privacy fenced backyard. Vaulted Master suite, his n hers vanities, soaking tub & huge walk in closet. Updates include new A/C in 2018, sump pump 2019, washer & dryer stay!
Location
State OH
County Franklin
Community Hoover Crossing
Area 0.59
Direction Dunmann Way to Heycross to Woods Crescent
Rooms
Basement Crawl, Partial
Dining Room Yes
Interior
Interior Features Dishwasher, Electric Range, Electric Water Heater, Microwave, Refrigerator
Heating Forced Air
Cooling Central
Equipment Yes
Exterior
Exterior Feature Fenced Yard, Patio
Parking Features Attached Garage, Opener, 2 Off Street, On Street
Garage Spaces 2.0
Garage Description 2.0
Total Parking Spaces 2
Garage Yes
Building
Architectural Style 2 Story
Schools
High Schools South Western Csd 2511 Fra Co.
Others
Tax ID 040-009318
Acceptable Financing VA, FHA, Conventional
Listing Terms VA, FHA, Conventional
Read Less
Want to know what your home might be worth? Contact us for a FREE valuation!

Our team is ready to help you sell your home for the highest possible price ASAP





