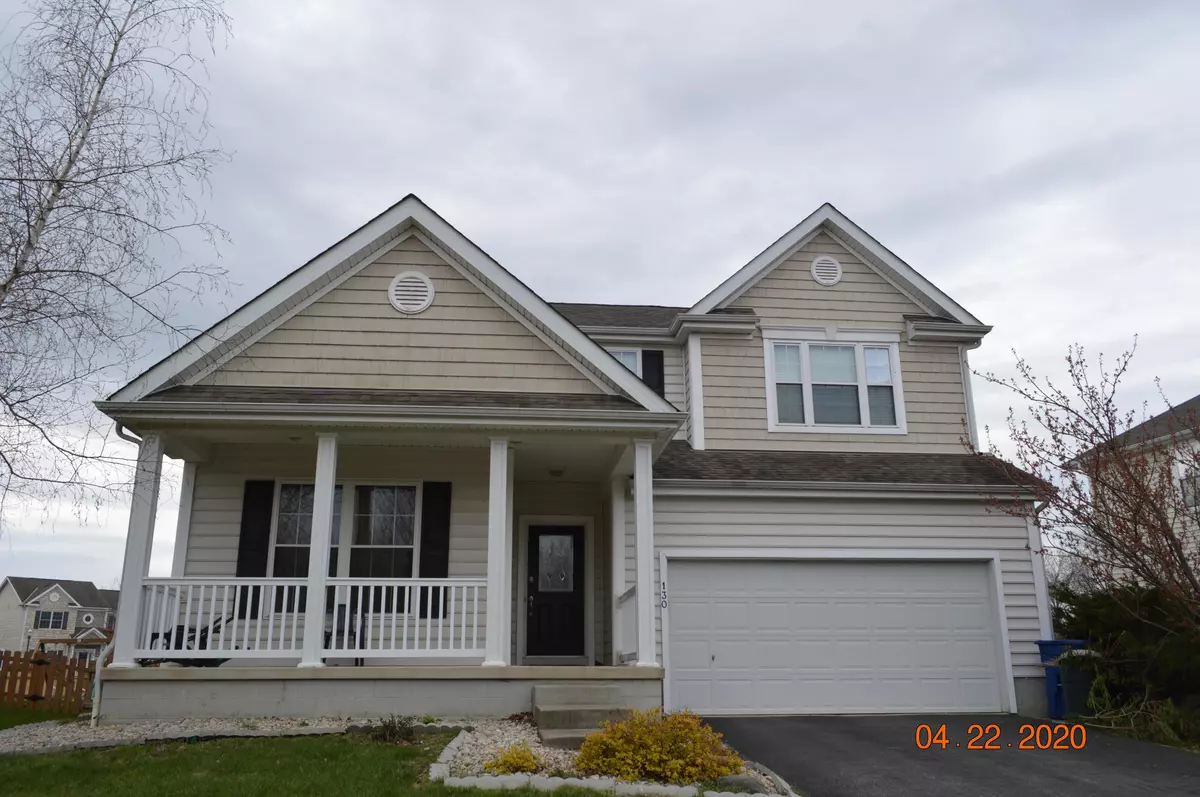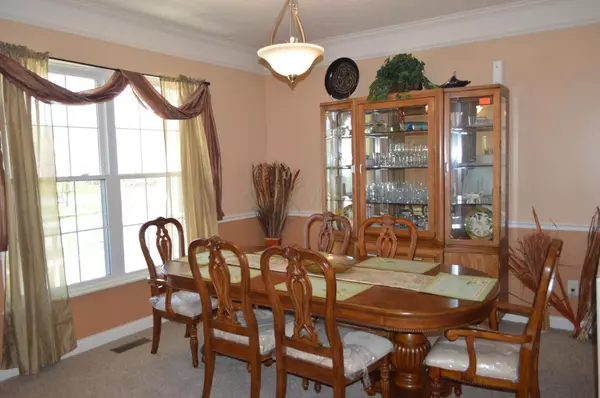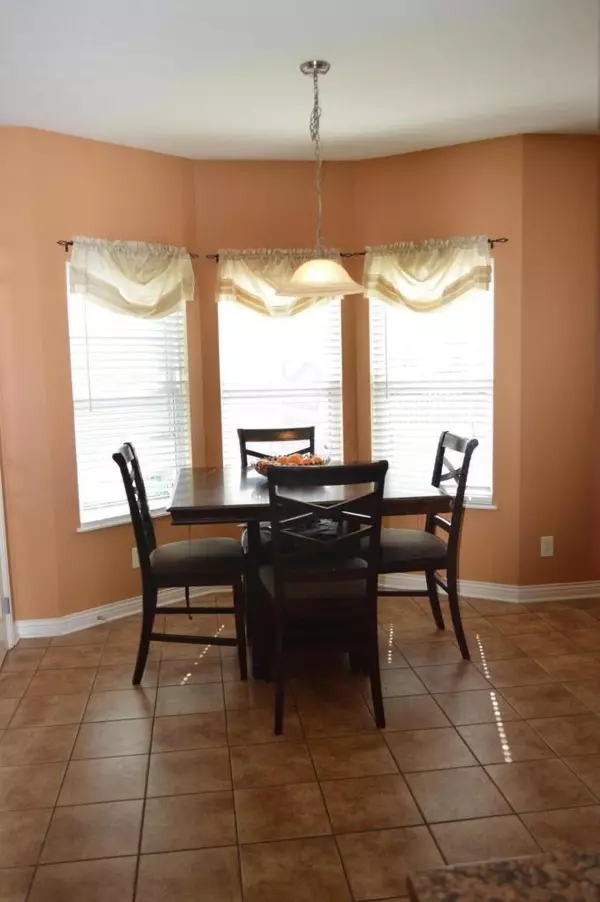$292,000
$285,000
2.5%For more information regarding the value of a property, please contact us for a free consultation.
130 Crystal Petal Drive Delaware, OH 43015
4 Beds
2.5 Baths
2,262 SqFt
Key Details
Sold Price $292,000
Property Type Single Family Home
Sub Type Single Family Freestanding
Listing Status Sold
Purchase Type For Sale
Square Footage 2,262 sqft
Price per Sqft $129
Subdivision Cheshire Crossing West
MLS Listing ID 220012433
Sold Date 06/04/20
Style Split - 5 Level\+
Bedrooms 4
Full Baths 2
HOA Y/N Yes
Originating Board Columbus and Central Ohio Regional MLS
Year Built 2006
Annual Tax Amount $5,512
Lot Size 8,276 Sqft
Lot Dimensions 0.19
Property Description
Super Popular 5 Level Split w/ Open Floor Plan & Upgrades. Formal Dining Room w/ Crown Molding, Ceramic Tile Foyer, Kitchen Upgrades Include: Granite Counters, Black Kitchen Appliances w/ Gas Stove, 42'' Kitchen Cabinets, Pantry & Kitchen Looks Out onto Great Room! Perfect for Entertaining!! 2 Story Great Room has Beautiful Wood Floors, Gas Fireplace, & Large Windows for Natural Light! Master Suite Has It's Own Level w/ Deluxe Master Bath Shower w/ Tub, Double Vanity, & Huge Walk-In Closet! 3 Additional Bedrooms, Hall Bath, 4th Lower Level Finished Family Room w/ Egress Windows, & 5th Level for Storage & Mechanicals. Wrought Iron Spindles on the Staircases, 1st Floor Laundry, Half Bath Powder, Radon System, New Sump Pump, Park Within Neighborhood, Being Sold As-Is, Home Warranty Negotiable
Location
State OH
County Delaware
Community Cheshire Crossing West
Area 0.19
Direction State Route 23 North to Crystal Petal, Just North of Cheshire Rd, on Right Side on East side of St. Rt 23
Rooms
Basement Crawl, Partial
Dining Room No
Interior
Equipment Yes
Exterior
Parking Features Attached Garage, Opener
Garage Spaces 2.0
Garage Description 2.0
Total Parking Spaces 2
Garage Yes
Building
Architectural Style Split - 5 Level\+
Schools
High Schools Olentangy Lsd 2104 Del Co.
Others
Tax ID 419-410-07-047-000
Read Less
Want to know what your home might be worth? Contact us for a FREE valuation!

Our team is ready to help you sell your home for the highest possible price ASAP





