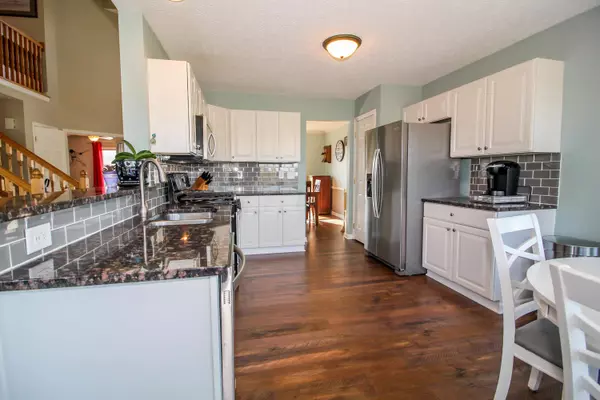$356,700
$364,800
2.2%For more information regarding the value of a property, please contact us for a free consultation.
7319 Scioto Chase Boulevard Powell, OH 43065
3 Beds
2.5 Baths
2,323 SqFt
Key Details
Sold Price $356,700
Property Type Single Family Home
Sub Type Single Family Freestanding
Listing Status Sold
Purchase Type For Sale
Square Footage 2,323 sqft
Price per Sqft $153
Subdivision Scioto Reserve
MLS Listing ID 220007802
Sold Date 05/29/20
Style 2 Story
Bedrooms 3
Full Baths 2
HOA Fees $25
HOA Y/N Yes
Originating Board Columbus and Central Ohio Regional MLS
Year Built 2000
Annual Tax Amount $7,256
Lot Size 9,147 Sqft
Lot Dimensions 0.21
Property Description
Nothing to do but move in this very nicely updated home that sits on the golf course for tons of privacy and openness without the hassle of taking care of all that green space. . . This home features a 1st floor master suite with a remodeled master bath including a Jacuzzi style tub and walk-in shower. The kitchen features granite counters, waterproof floors and stainless steel appliances. The family room features soaring 2 story ceilings, a wall of windows overlooking the golf course and relaxing paver patio. Upstairs you'll find 2 nicely sized bedrooms and a huge bonus room that could be a 4th bedroom, kids playroom, craft room or man-cave. Downstairs you'll appreciate the semi-finished lower level already plumbed to finish off a bathroom. Call your agent to come take a look today!
Location
State OH
County Delaware
Community Scioto Reserve
Area 0.21
Rooms
Dining Room Yes
Interior
Interior Features Whirlpool/Tub, Dishwasher, Electric Dryer Hookup, Gas Range, Gas Water Heater, Microwave, Refrigerator
Heating Forced Air
Cooling Central
Fireplaces Type One, Gas Log
Equipment No
Fireplace Yes
Exterior
Exterior Feature Patio
Parking Features Attached Garage, Opener
Garage Spaces 2.0
Garage Description 2.0
Total Parking Spaces 2
Garage Yes
Building
Architectural Style 2 Story
Schools
High Schools Olentangy Lsd 2104 Del Co.
Others
Tax ID 319-220-05-007-000
Acceptable Financing VA, FHA, Conventional
Listing Terms VA, FHA, Conventional
Read Less
Want to know what your home might be worth? Contact us for a FREE valuation!

Our team is ready to help you sell your home for the highest possible price ASAP





