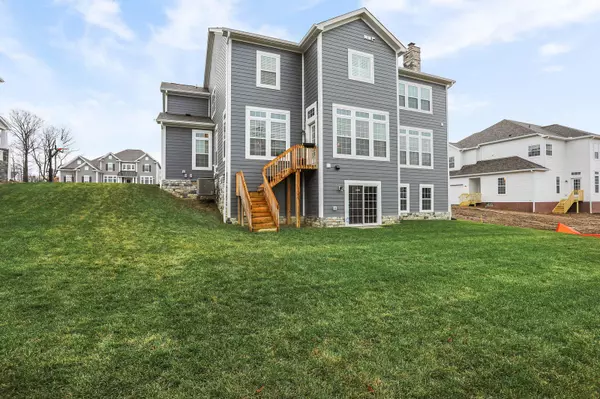$634,000
$639,900
0.9%For more information regarding the value of a property, please contact us for a free consultation.
4963 Tralee Lane Westerville, OH 43082
4 Beds
4 Baths
3,820 SqFt
Key Details
Sold Price $634,000
Property Type Single Family Home
Sub Type Single Family Freestanding
Listing Status Sold
Purchase Type For Sale
Square Footage 3,820 sqft
Price per Sqft $165
Subdivision Sanctuary At The Lakes
MLS Listing ID 220005812
Sold Date 05/29/20
Style 2 Story
Bedrooms 4
Full Baths 3
HOA Fees $41
HOA Y/N Yes
Originating Board Columbus and Central Ohio Regional MLS
Year Built 2017
Annual Tax Amount $10,630
Lot Size 0.370 Acres
Lot Dimensions 0.37
Property Description
Accurate SF above grade 4,051 from builder, floorpan docs attached.
BETTER THAN NEW Showcase Carrington II in Sanctuary at Highland Lakes!
Walking through the front door you'll be blown away with the open foyer and double staircase. You'll find vaulted ceilings in the study & 10ft throughout the first floor. Modern colors & gorgeous hardwood floors float throughout the spacious main level.
Gourmet kitchen with granite counters, oversized island, stainless steel appliances, separate coffee station, 42 in cabinets & an additional bump out creating an even more open feel! Did I mention the mud room of your dreams off the huge 3 car garage.
Location
State OH
County Delaware
Community Sanctuary At The Lakes
Area 0.37
Direction Take I-71 to Polaris Parkway and head east, taking a left on Worthington Road after about 1 mile. Turn left on to Africa Rd. and continue for 1.2 miles. You will see the community on your right.
Rooms
Basement Egress Window(s), Full, Walkout
Dining Room Yes
Interior
Interior Features Dishwasher, Gas Range, Microwave, Refrigerator
Heating Forced Air
Cooling Central
Fireplaces Type One, Gas Log, Log Woodburning
Equipment Yes
Fireplace Yes
Exterior
Parking Features Attached Garage, Opener
Garage Spaces 3.0
Garage Description 3.0
Total Parking Spaces 3
Garage Yes
Building
Architectural Style 2 Story
Schools
High Schools Olentangy Lsd 2104 Del Co.
Others
Tax ID 318-140-18-007-000
Acceptable Financing VA, Conventional
Listing Terms VA, Conventional
Read Less
Want to know what your home might be worth? Contact us for a FREE valuation!

Our team is ready to help you sell your home for the highest possible price ASAP





