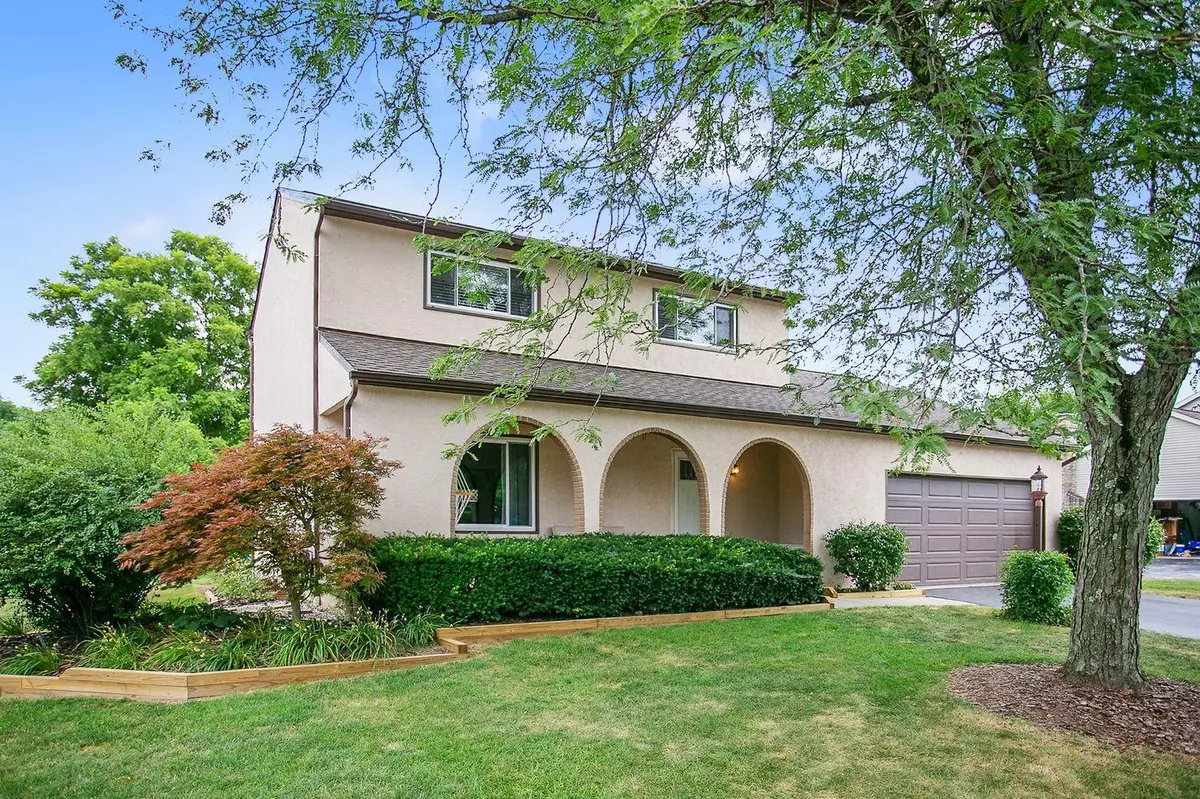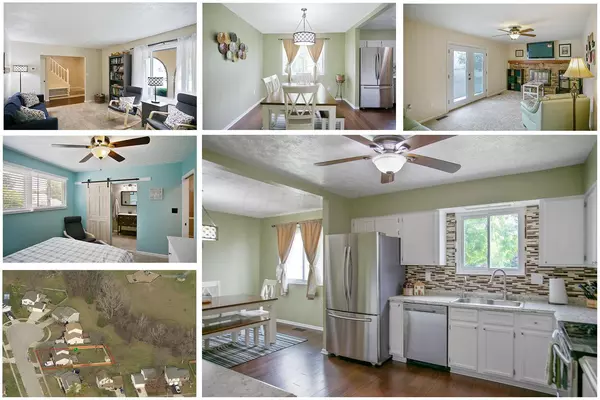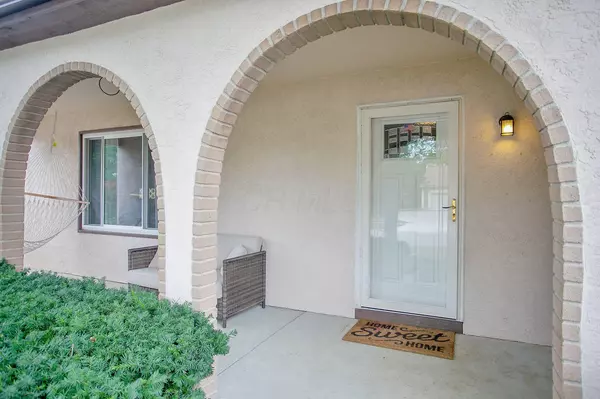$248,500
$254,900
2.5%For more information regarding the value of a property, please contact us for a free consultation.
5652 Cloverleaf Court Grove City, OH 43123
3 Beds
2.5 Baths
1,527 SqFt
Key Details
Sold Price $248,500
Property Type Single Family Home
Sub Type Single Family Freestanding
Listing Status Sold
Purchase Type For Sale
Square Footage 1,527 sqft
Price per Sqft $162
Subdivision Meadow Grove
MLS Listing ID 220007692
Sold Date 05/22/20
Style 2 Story
Bedrooms 3
Full Baths 2
HOA Y/N No
Originating Board Columbus and Central Ohio Regional MLS
Year Built 1980
Annual Tax Amount $4,028
Lot Size 10,454 Sqft
Lot Dimensions 0.24
Property Description
Walk the 3D Tour of the ''Your Four Leaf Clover'' | A lucky buyer will hit the jackpot w/ this lovely house that is tucked in a cul-de-sac, has an AMAZING yard, been completely redone in one of Grove City's favorite neighborhoods! Home is situated on a quarter acres and has a HUGE fenced backyard. The property line abuts to a green space that is lined by trees. Just beyond the trees is a creek that takes you to the park! The roof is BRAND new! The home features a great layout w/new bamboo flooring, new carpet, new light fixtures. The kitchen has been updated w/white cabinets and counters. The master suite has a nice sized bath w/barn door, new vanity and standup shower. Full basement, large shed, garden and fruit trees out back! Minutes from Mt. Carmel Hospital, GC High and freeways!
Location
State OH
County Franklin
Community Meadow Grove
Area 0.24
Direction Off Hoover and Clover Blossom
Rooms
Basement Full
Dining Room Yes
Interior
Interior Features Dishwasher, Electric Range, Microwave, Refrigerator
Heating Electric
Cooling Central
Equipment Yes
Exterior
Exterior Feature Deck, Fenced Yard, Storage Shed
Parking Features Attached Garage
Garage Spaces 2.0
Garage Description 2.0
Total Parking Spaces 2
Garage Yes
Building
Lot Description Cul-de-Sac
Architectural Style 2 Story
Schools
High Schools South Western Csd 2511 Fra Co.
Others
Tax ID 040-005415
Acceptable Financing VA, FHA, Conventional
Listing Terms VA, FHA, Conventional
Read Less
Want to know what your home might be worth? Contact us for a FREE valuation!

Our team is ready to help you sell your home for the highest possible price ASAP





