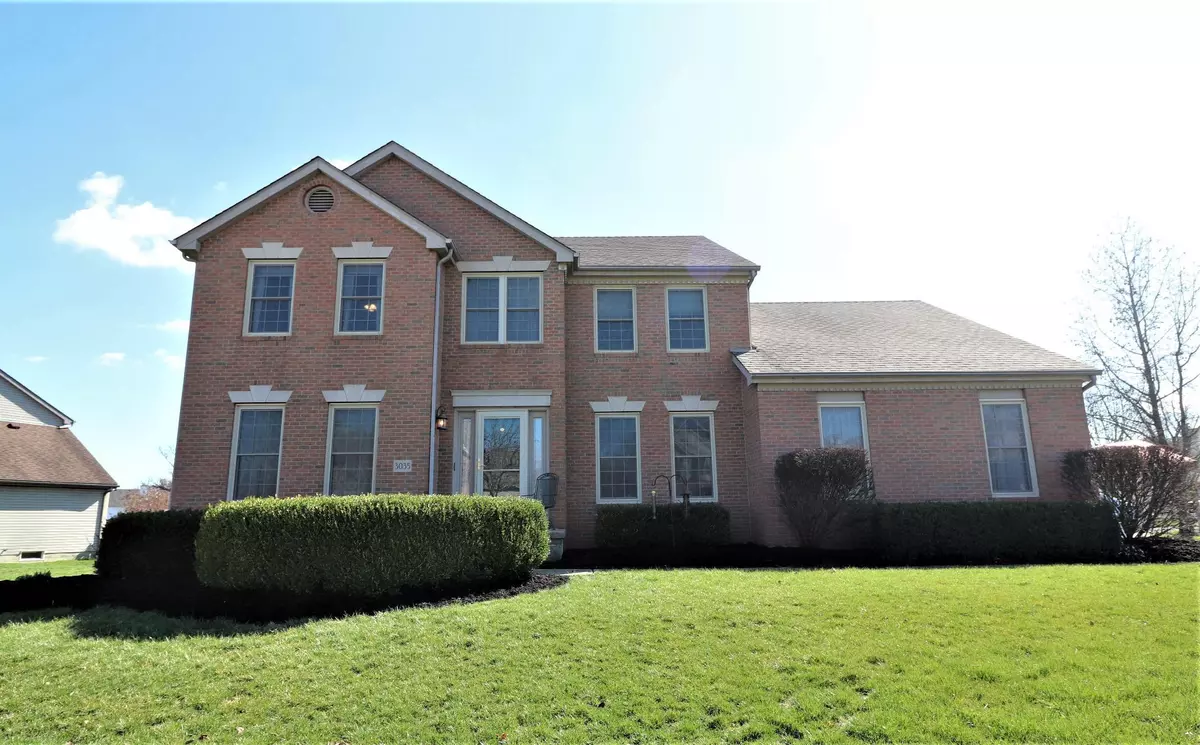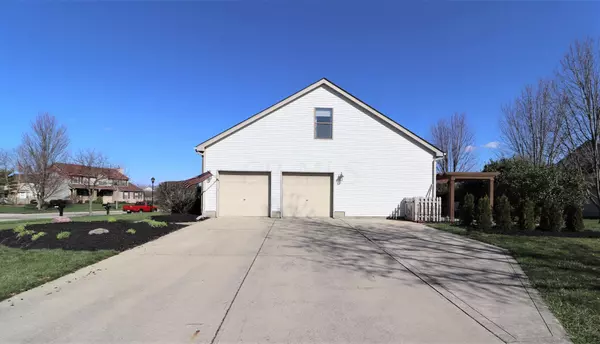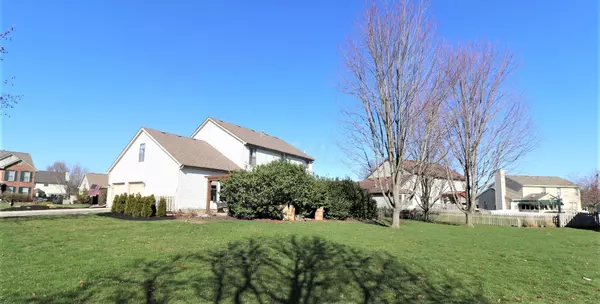$323,500
$325,000
0.5%For more information regarding the value of a property, please contact us for a free consultation.
3035 Longridge Way Grove City, OH 43123
4 Beds
2.5 Baths
2,755 SqFt
Key Details
Sold Price $323,500
Property Type Single Family Home
Sub Type Single Family Freestanding
Listing Status Sold
Purchase Type For Sale
Square Footage 2,755 sqft
Price per Sqft $117
Subdivision Hoover Crossing
MLS Listing ID 220009283
Sold Date 05/18/20
Style 2 Story
Bedrooms 4
Full Baths 2
HOA Y/N Yes
Originating Board Columbus and Central Ohio Regional MLS
Year Built 1996
Annual Tax Amount $5,608
Lot Size 0.360 Acres
Lot Dimensions 0.36
Property Description
Devonshire floorplan w/living room, sunken family room, dining room, 1st floor office, solid six panel doors, new Rosati windows on front of house. Nice size owner's suite, soaking tub w/separate shower & double vanity. Granite in the hall & half bathrooms. Partially finished basement, just needs new flooring. Out back is a hot tub cabana (just needs a hot tub and it's already wired), paver patio w/pergola. Kitchen w/granite, backsplash, pantry, stainless steel applncs, casual dining. Entertaining is a breeze w/access to patio just off the kitchen. Bonus room/loft w/sliding doors for privacy. New carpet throughout most. Ceiling fans/lighting in all bedrooms. Radon mitigation and back up sump. Nice storage space. Extra pad off the driveway for add'l parking. Succulent garden & raspberry pat
Location
State OH
County Franklin
Community Hoover Crossing
Area 0.36
Direction From Haughn Rd, turn onto Longridge Way.
Rooms
Basement Crawl, Partial
Dining Room Yes
Interior
Interior Features Dishwasher, Electric Range, Microwave, Refrigerator
Heating Forced Air
Cooling Central
Equipment Yes
Exterior
Exterior Feature Patio
Parking Features Attached Garage, Opener, Side Load
Garage Spaces 2.0
Garage Description 2.0
Total Parking Spaces 2
Garage Yes
Building
Architectural Style 2 Story
Schools
High Schools South Western Csd 2511 Fra Co.
Others
Tax ID 040-008913-00
Acceptable Financing VA, FHA, Conventional
Listing Terms VA, FHA, Conventional
Read Less
Want to know what your home might be worth? Contact us for a FREE valuation!

Our team is ready to help you sell your home for the highest possible price ASAP





