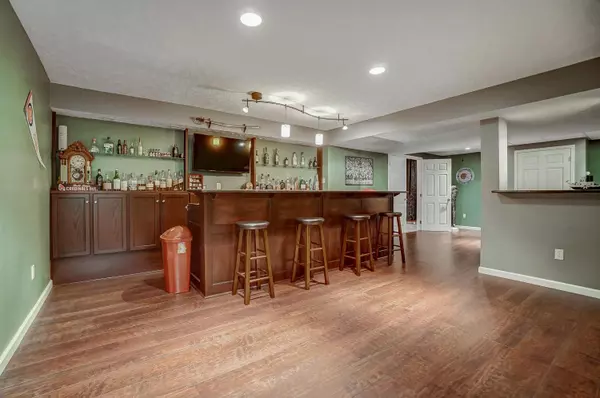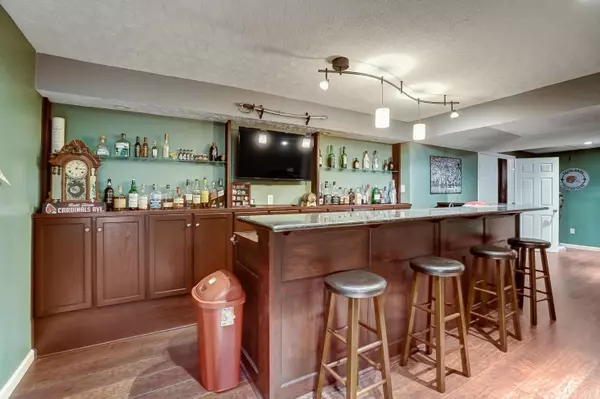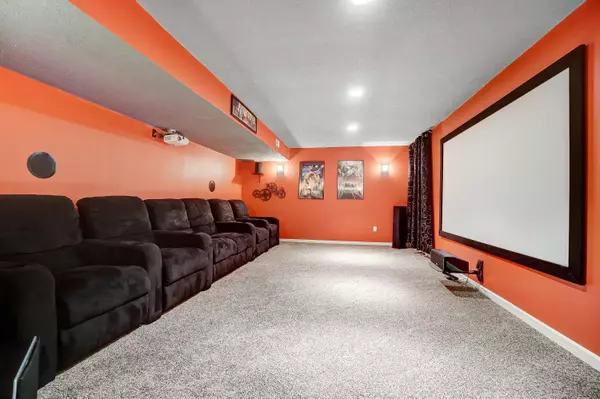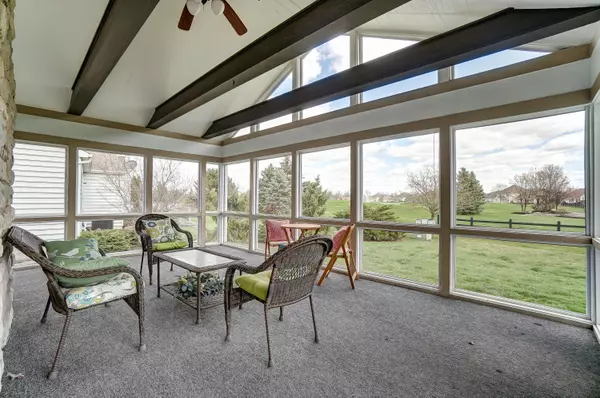$425,000
$420,000
1.2%For more information regarding the value of a property, please contact us for a free consultation.
7553 Scioto Parkway Powell, OH 43065
4 Beds
3 Baths
2,943 SqFt
Key Details
Sold Price $425,000
Property Type Single Family Home
Sub Type Single Family Freestanding
Listing Status Sold
Purchase Type For Sale
Square Footage 2,943 sqft
Price per Sqft $144
Subdivision Scioto Reserve
MLS Listing ID 220010824
Sold Date 05/13/20
Style 2 Story
Bedrooms 4
Full Baths 2
HOA Fees $25
HOA Y/N Yes
Originating Board Columbus and Central Ohio Regional MLS
Year Built 2000
Annual Tax Amount $4,552
Lot Size 9,147 Sqft
Lot Dimensions 0.21
Property Description
Don't miss this former model home in desirable Scioto Reserve! Enjoy views of the Golf Course from the screened porch. Open flr plan featuring 2-story foyer; office w/French drs; DR w/wainscoting, tray ceiling, wet bar; Spacious Eat-in Kitchen w/SS appliances including new refrigerator, Breakfast Bar w/prep sink, tiled backsplash; 2 story Great Rm w/Fireplace; Laundry Rm; Powder Rm. Upper Level features Loft overlooking Great Rm, Lg Owners Ste w/vaulted ceiling, luxury bath w/heated tile floor, jetted tub & custom shelving in walk-in closet; 3 additional Lg Bedrooms; 2nd full bath. Huge custom finished lower level w/granite bar; Game Room; Theater Room w/projector; 2nd 1/2 bath; ample storage. 2 car garage. NEW HVAC! Close to walking/bike paths, parks, pool, shopping and highways.
Location
State OH
County Delaware
Community Scioto Reserve
Area 0.21
Direction Home Road to Scioto Parkway
Rooms
Basement Full
Dining Room Yes
Interior
Interior Features Whirlpool/Tub, Central Vac, Dishwasher, Electric Dryer Hookup, Electric Range, Gas Water Heater, Humidifier, Microwave, Refrigerator
Heating Forced Air
Cooling Central
Fireplaces Type One, Gas Log
Equipment Yes
Fireplace Yes
Exterior
Exterior Feature Irrigation System, Patio, Screen Porch
Parking Features Attached Garage, Opener
Garage Spaces 2.0
Garage Description 2.0
Total Parking Spaces 2
Garage Yes
Building
Lot Description Golf CRS Lot
Architectural Style 2 Story
Schools
High Schools Buckeye Valley Lsd 2102 Del Co.
Others
Tax ID 319-230-10-003-000
Acceptable Financing VA, Conventional
Listing Terms VA, Conventional
Read Less
Want to know what your home might be worth? Contact us for a FREE valuation!

Our team is ready to help you sell your home for the highest possible price ASAP





