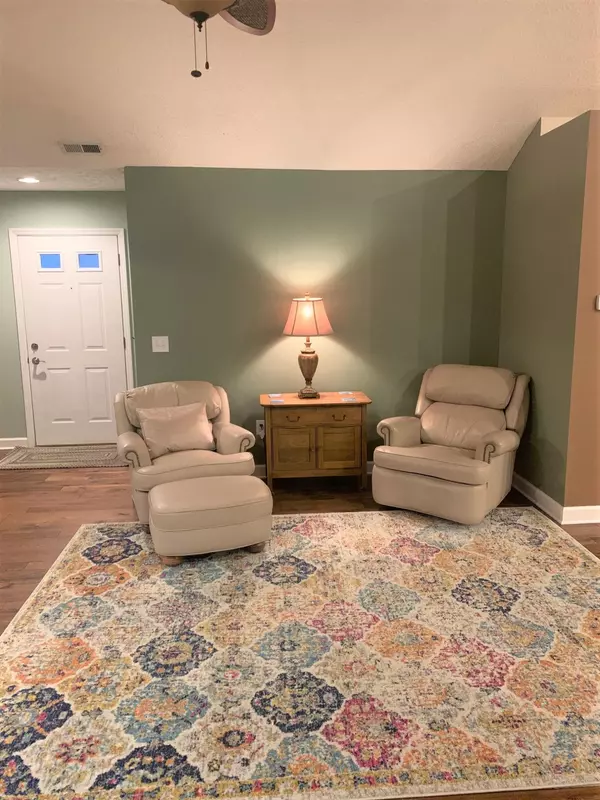$277,900
$287,900
3.5%For more information regarding the value of a property, please contact us for a free consultation.
8744 Linksway Drive Powell, OH 43065
2 Beds
2 Baths
1,360 SqFt
Key Details
Sold Price $277,900
Property Type Condo
Sub Type Condo Shared Wall
Listing Status Sold
Purchase Type For Sale
Square Footage 1,360 sqft
Price per Sqft $204
Subdivision Stone Bridge At Golf Village
MLS Listing ID 220005506
Sold Date 03/30/20
Style 1 Story
Bedrooms 2
Full Baths 2
HOA Fees $318
HOA Y/N Yes
Originating Board Columbus and Central Ohio Regional MLS
Year Built 2003
Annual Tax Amount $5,035
Lot Size 4.060 Acres
Lot Dimensions 4.06
Property Description
Beautiful UPDATED condo in Stone Bridge At Golf Village. One story living with an open vaulted floor plan. The great room features a new custom gas log fireplace & beautiful new mantle & new beautiful engineered hardwood flooring.Both bedrooms are oversized with vaulted ceilings and each has a huge bath. The owners suite has a new custom walk in shower & custom shower doors, a customized new vanity, & new custom closet organizers & beautiful new flooring. The sunny 4 season room has beautiful new flooring and is very light& bright and overlooks large brick patio. The kitchen is spacious with updated LG appliances including deluxe gas stove, refrig, microwave and dishwasher& updated cabinets & flooring. Large dining space and eating counter.Upgrades galore and is in documents. Must See!
Location
State OH
County Delaware
Community Stone Bridge At Golf Village
Area 4.06
Direction Take Sawmill Road North past intersection of Seldom Seen Rd and left at entrance to Stone Bridge At Golf Village
Rooms
Dining Room No
Interior
Interior Features Dishwasher, Electric Dryer Hookup, Gas Range, Gas Water Heater, Microwave, Refrigerator
Cooling Central
Fireplaces Type One, Gas Log
Equipment No
Fireplace Yes
Exterior
Exterior Feature End Unit, Patio
Parking Features Attached Garage, Opener
Garage Spaces 2.0
Garage Description 2.0
Total Parking Spaces 2
Garage Yes
Building
Architectural Style 1 Story
Schools
High Schools Olentangy Lsd 2104 Del Co.
Others
Tax ID 319-314-01-002-613
Read Less
Want to know what your home might be worth? Contact us for a FREE valuation!

Our team is ready to help you sell your home for the highest possible price ASAP





